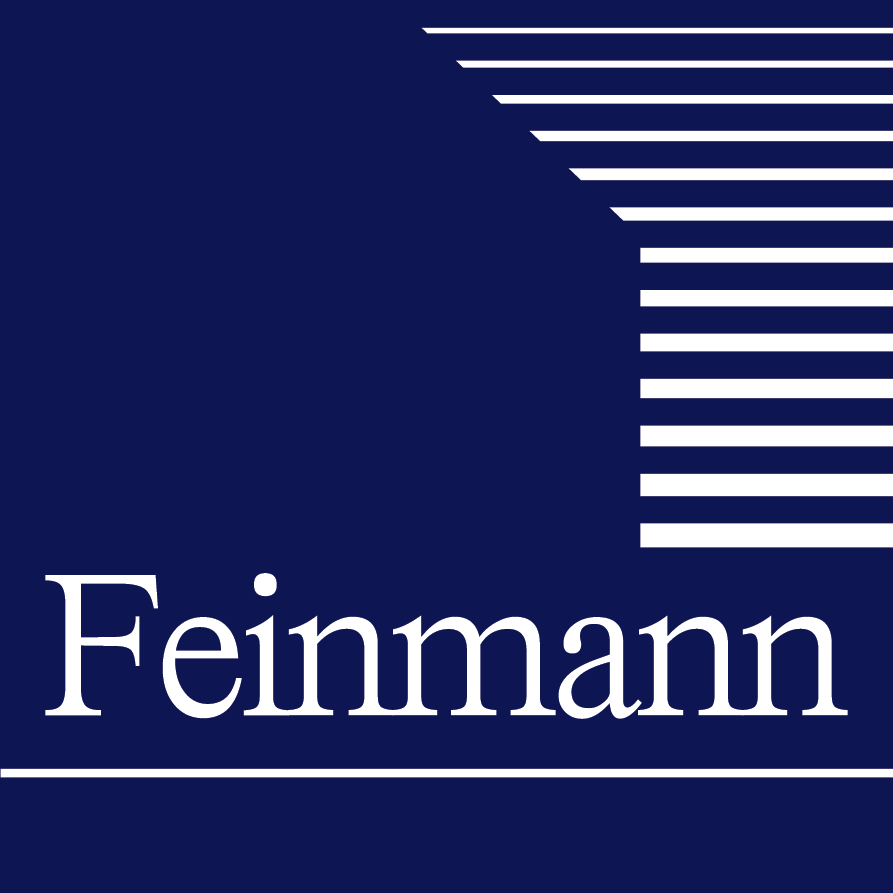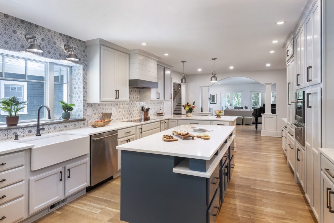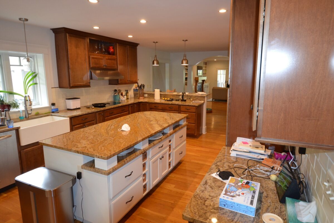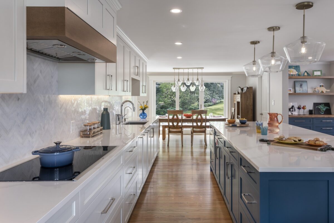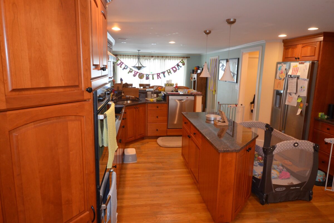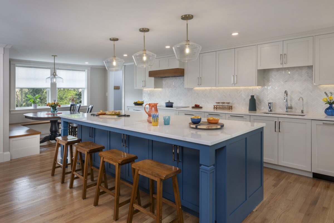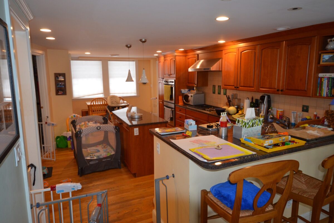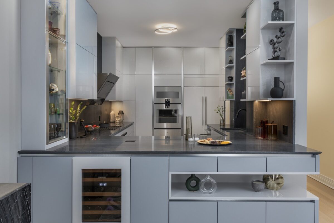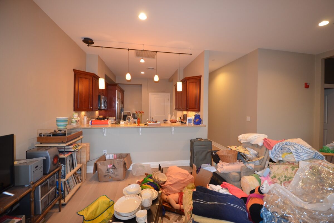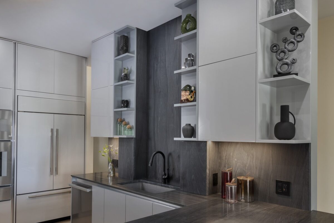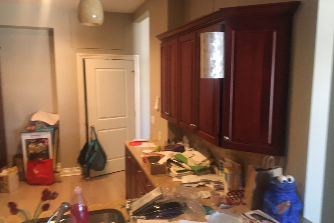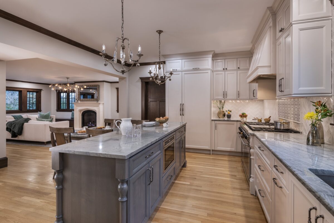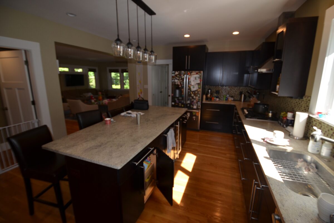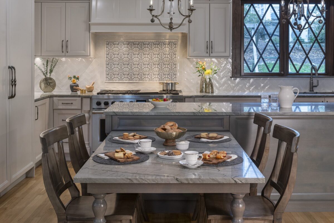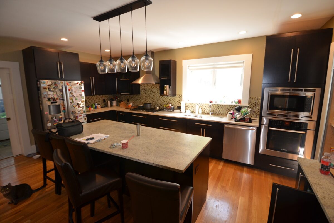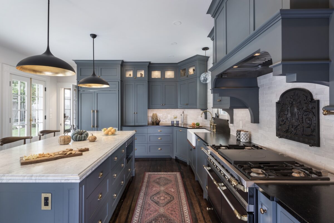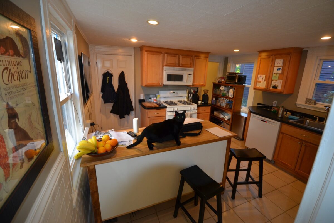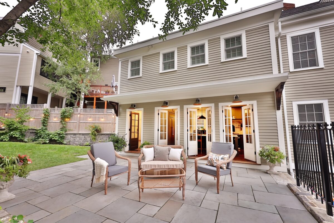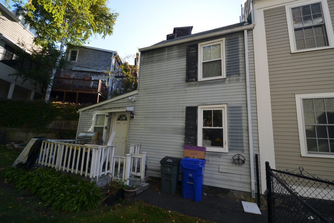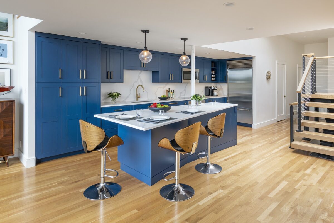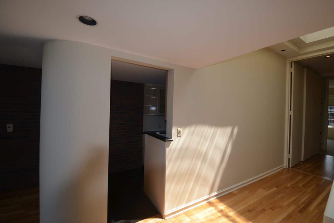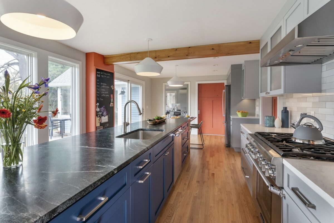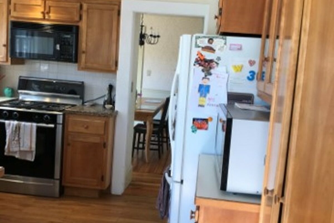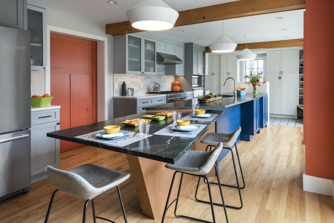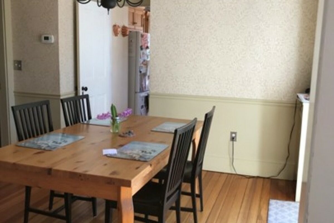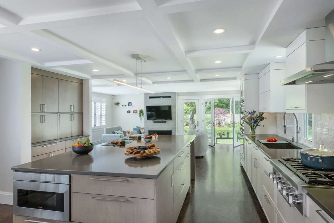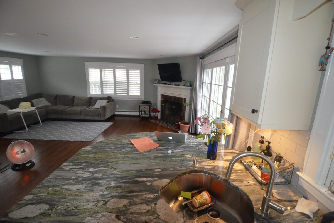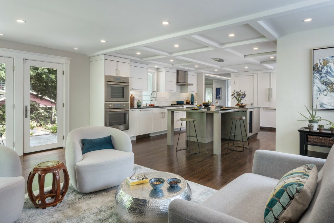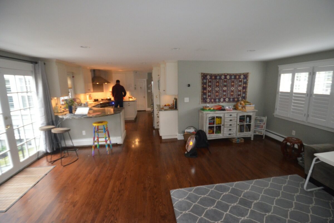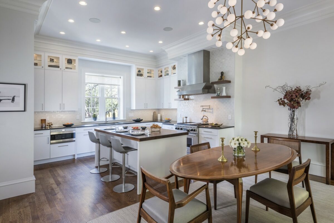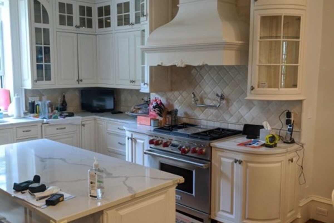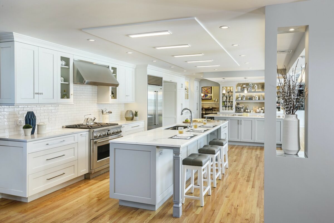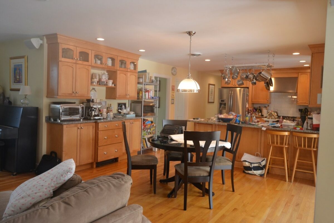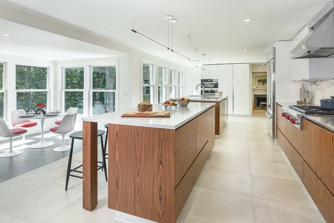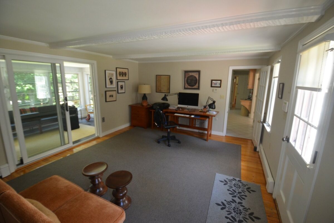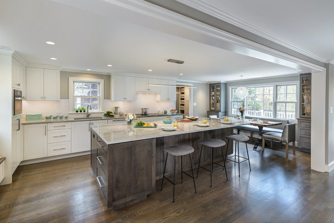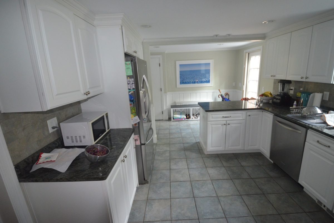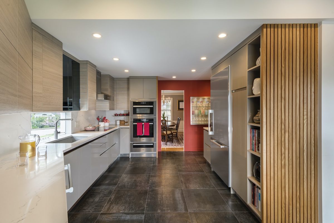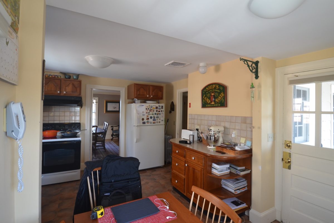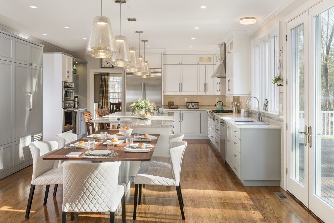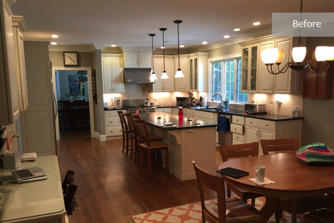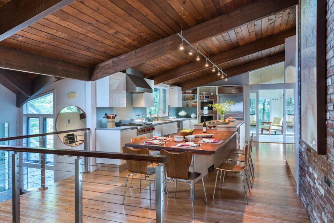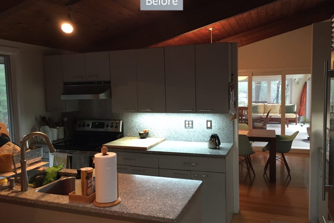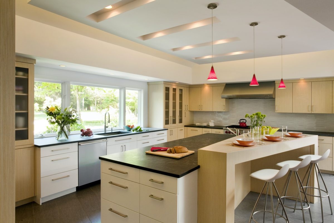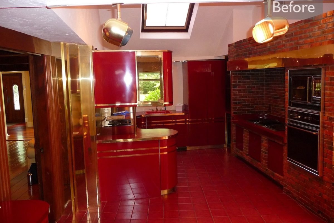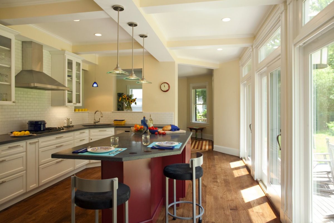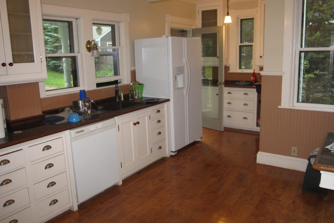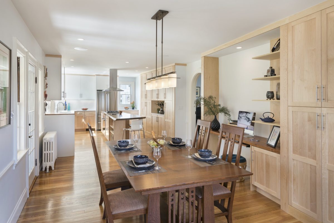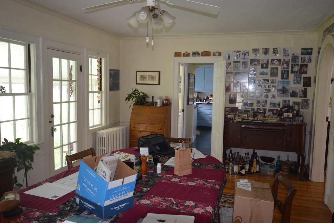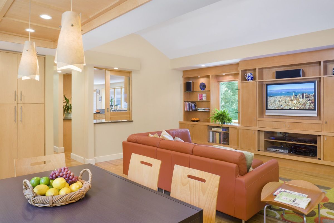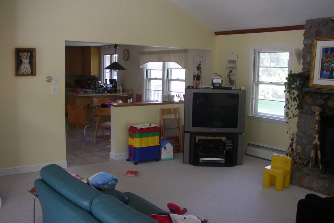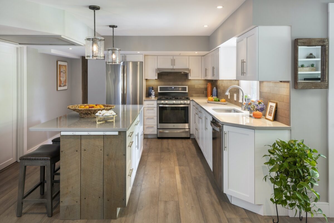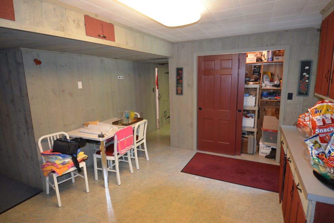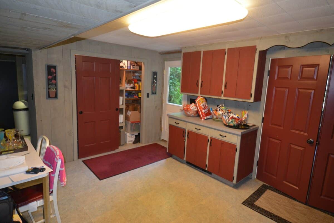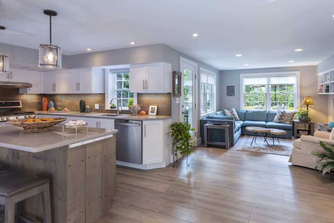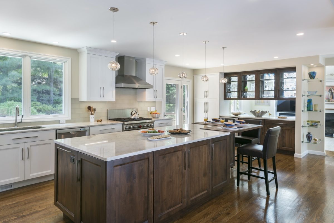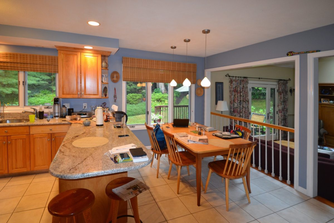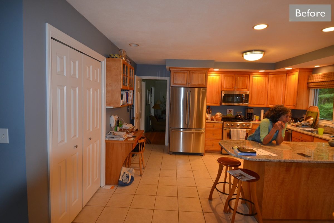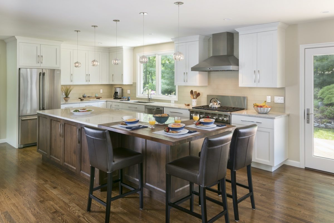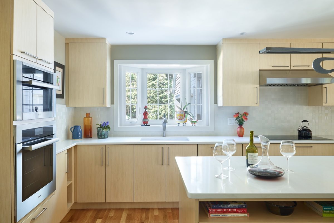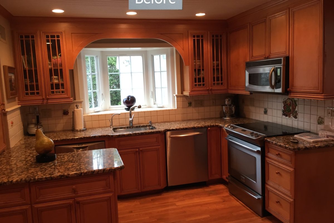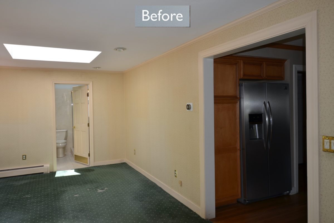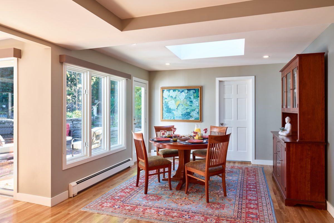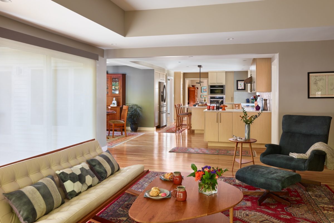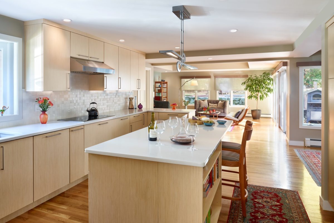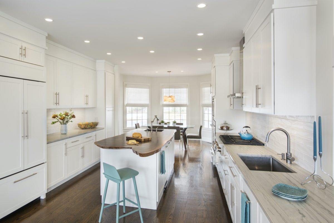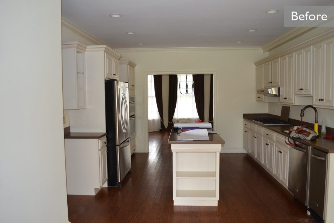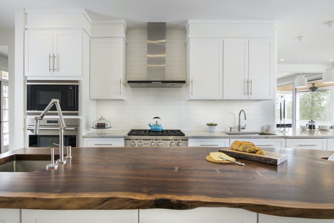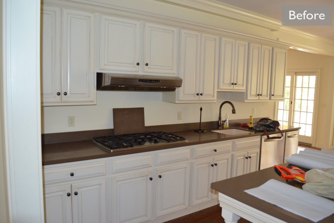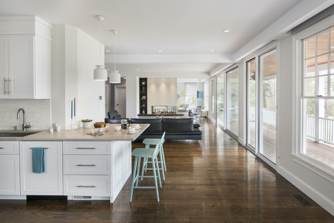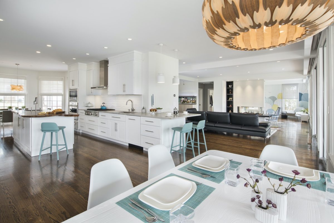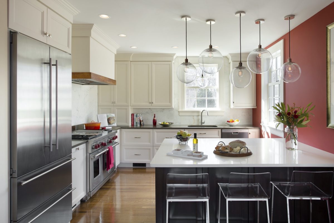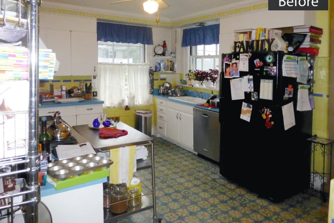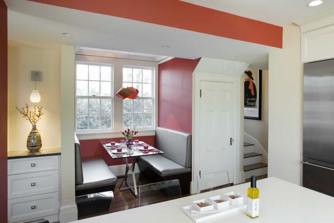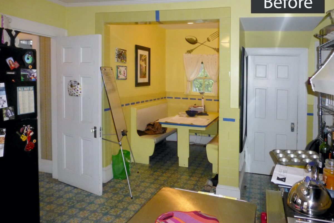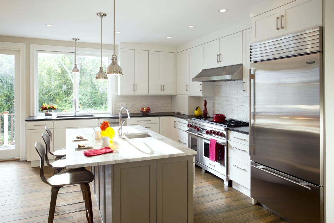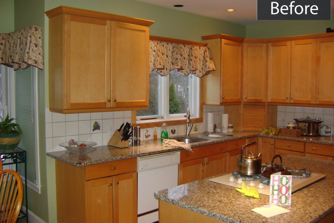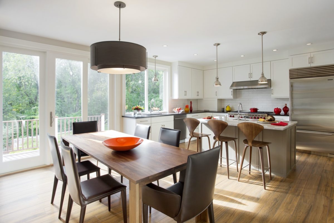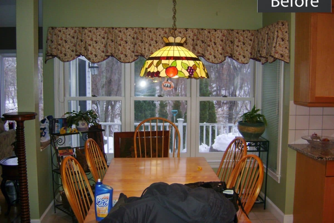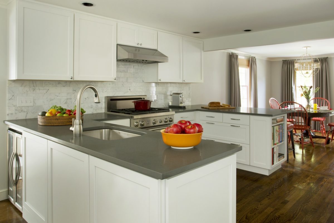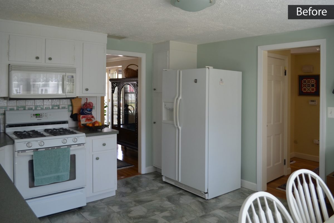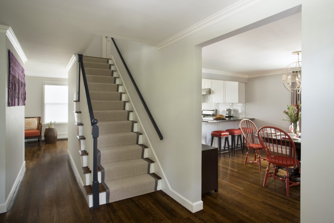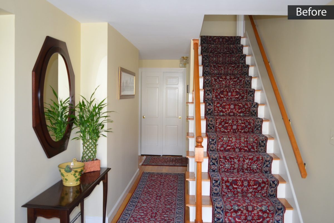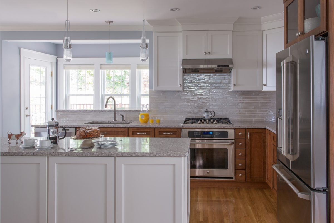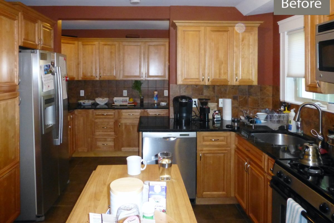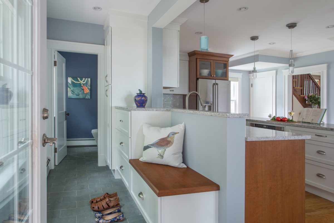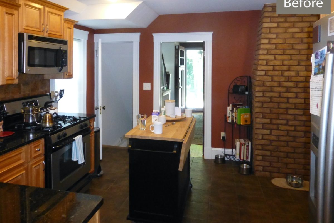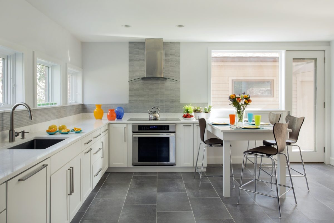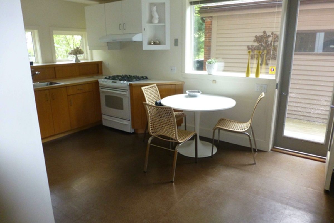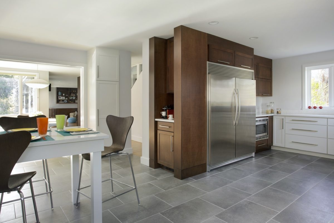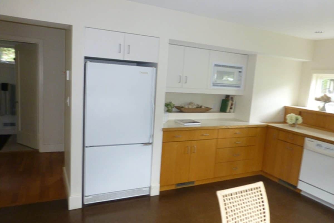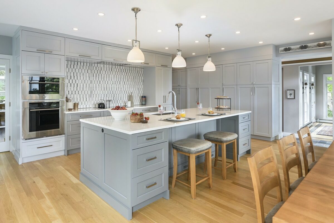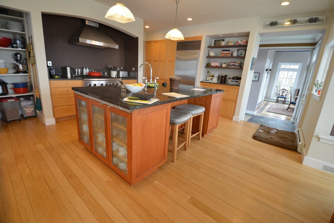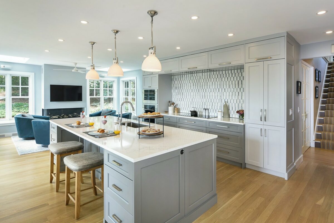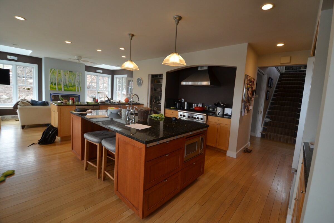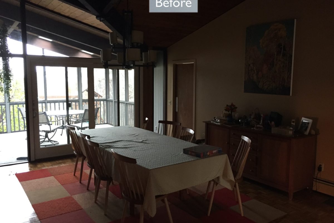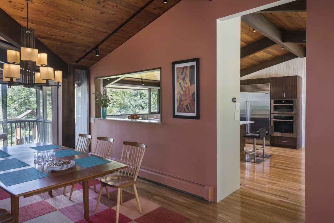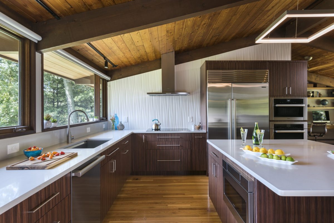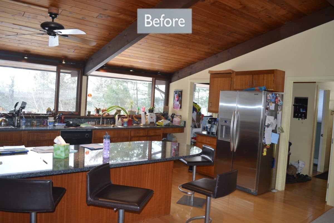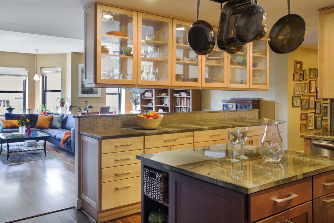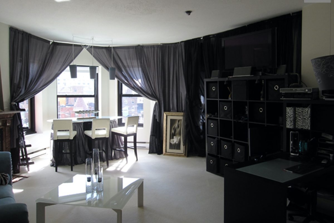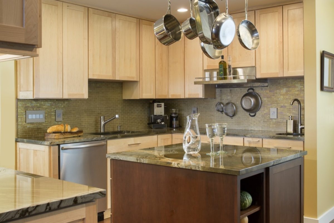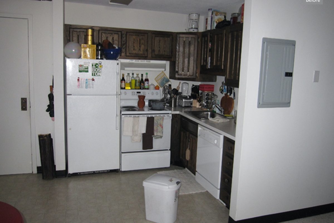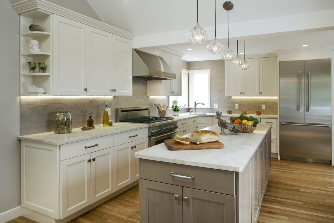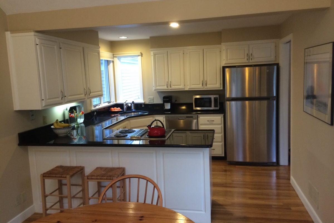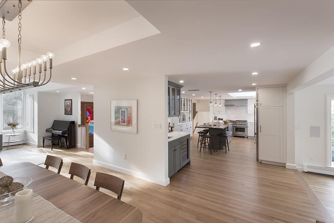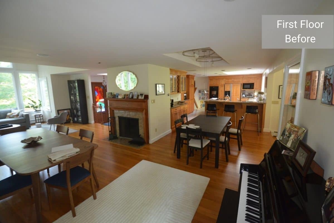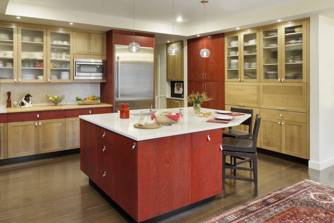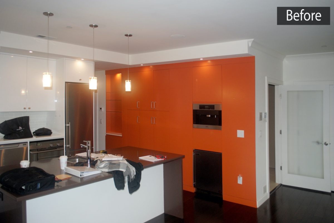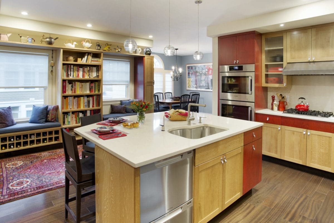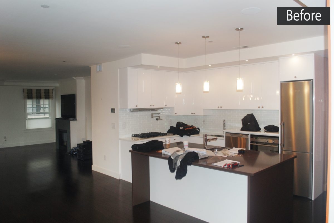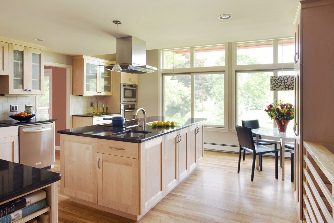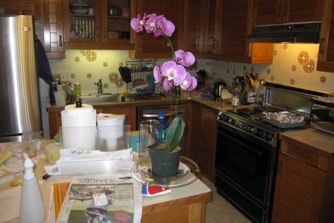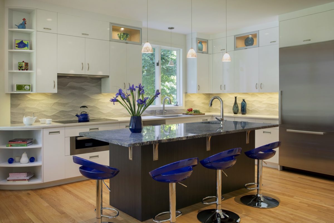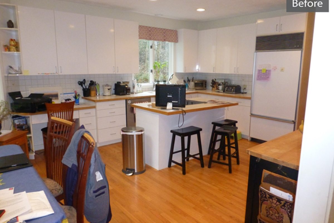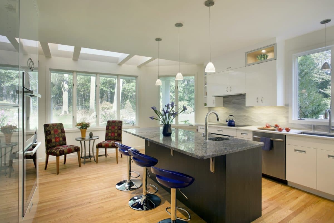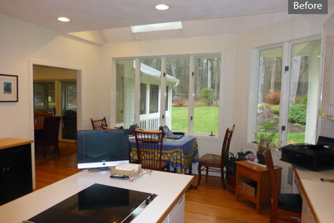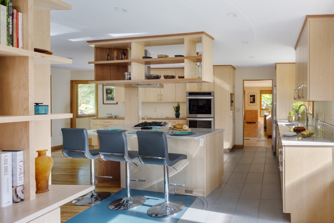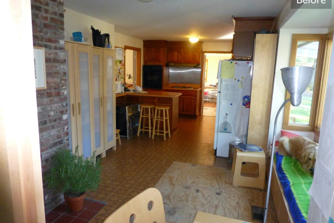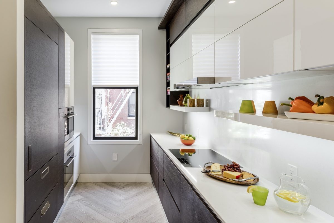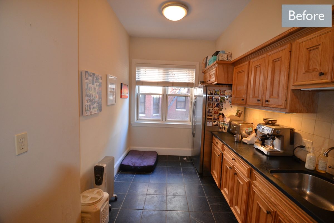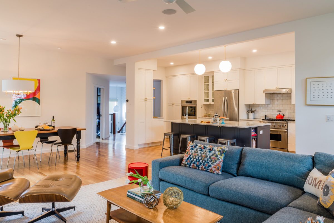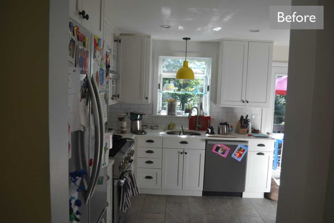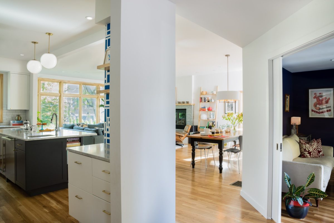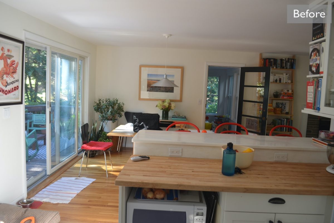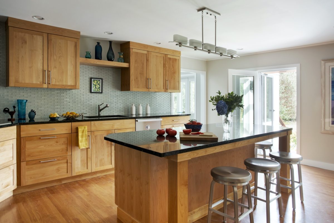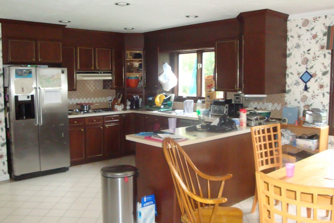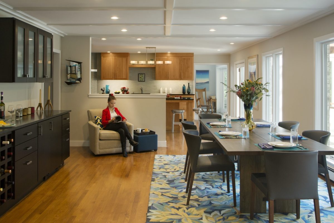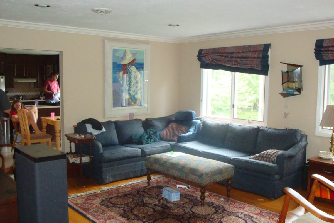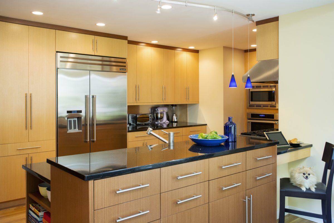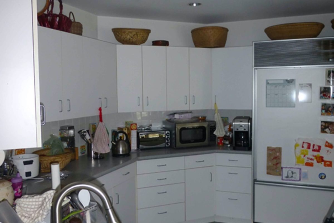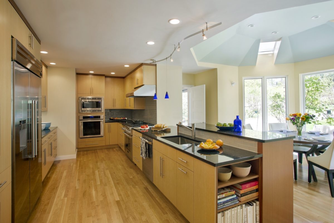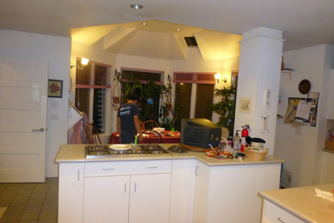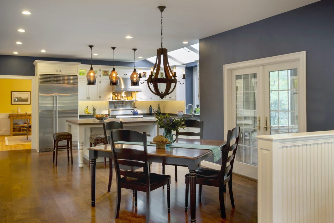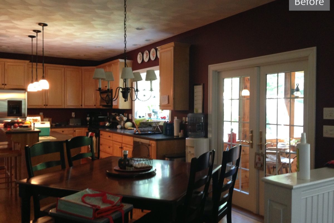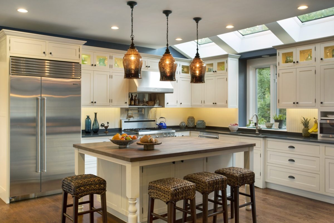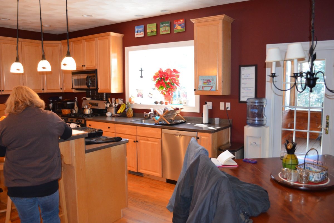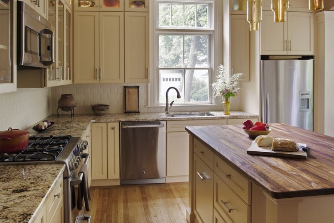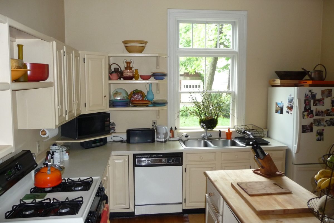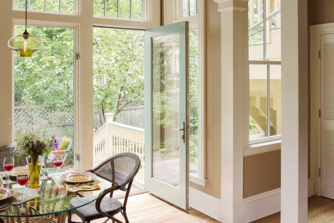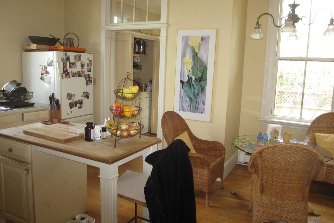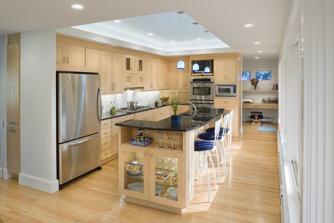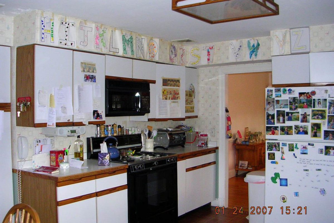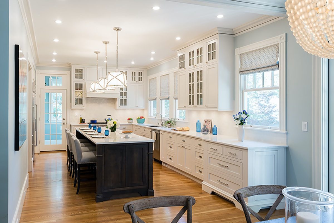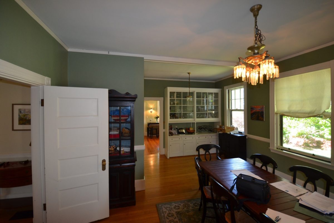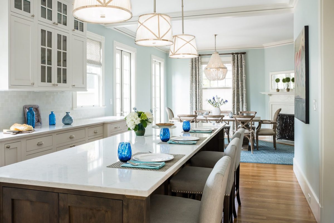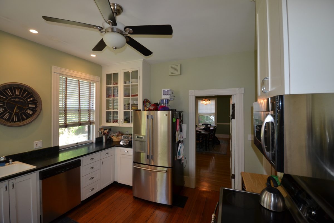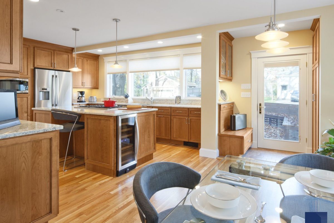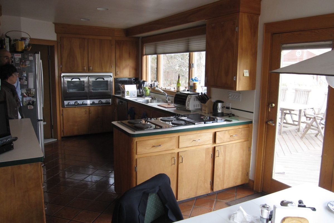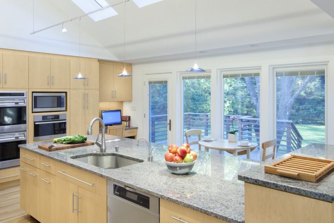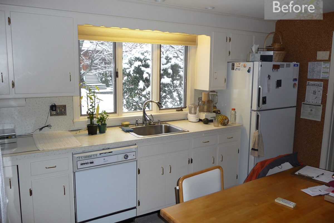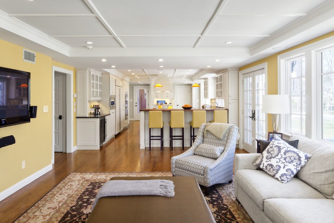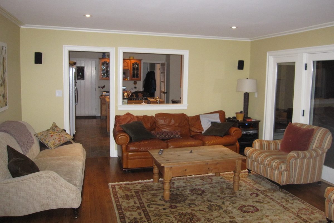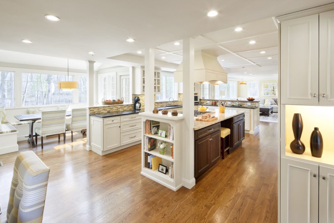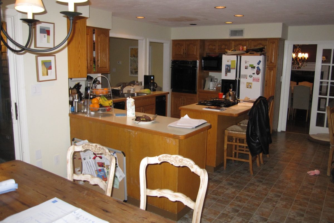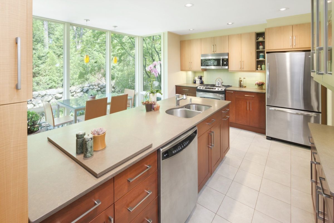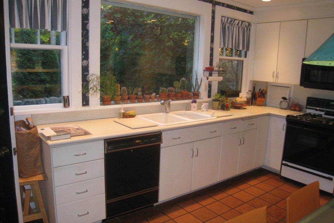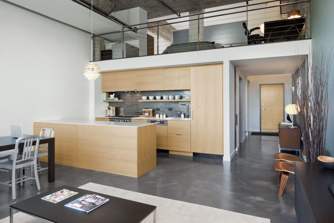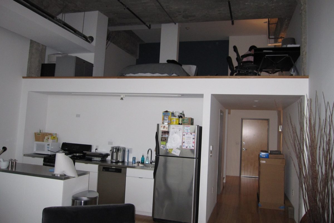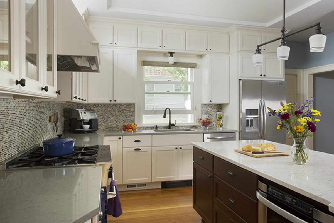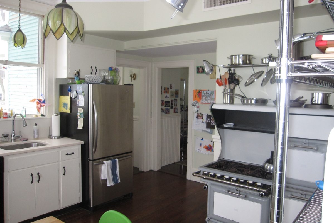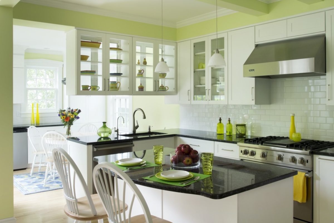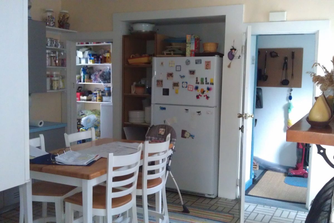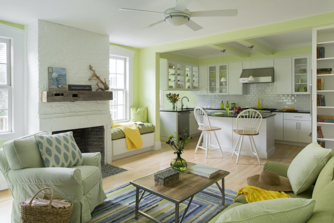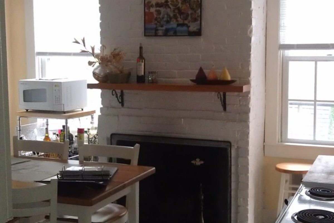Before-and-after kitchen remodels reveal the astonishing potential locked in every home. These renovations go beyond superficial updates; they revolutionize spaces, tailoring them to fit individual lifestyles. Such transformations demand thoughtful design and a creative approach to reinvent the aesthetics, structure, and utility of the kitchen. This blog spotlights an array of kitchen makeovers with before-and-after snapshots to spark your imagination. Each set of photos narrates the incredible journey from vision to execution, demonstrating that any kitchen can become a showcase of beauty and efficiency. Let’s dive into these inspiring transformations and see what’s possible for your space.
Learn about our before and after kitchen remodels…
Bungalow Metamorphosis
We transformed a charming bungalow in Lexington, MA, into a more functional and inviting space for a growing family. The kitchen was reimagined to better suit the needs of three teenagers and their parents. We reorganized the cabinetry to improve storage and workflow, ensuring the kitchen could handle everyday family meals and larger gatherings. The flooring was refreshed, adding warmth and durability to the heart of the home. By optimizing the layout, we created a more open and welcoming space that blends seamlessly with the other updates in the house. This new kitchen is as functional as it is beautiful.
Transitional Harmony
Feinmann recently completed a stunning kitchen remodel in Newton, MA. We installed custom-painted NAC Austin cabinetry with a crisp white perimeter and a bold blue island. The Calacatta Plata Viatera countertops complement the sleek herringbone backsplash, creating a clean and modern look. Stainless steel appliances from Bosch, Miele, and Beko add both beauty and functionality. The kitchen’s layout maximizes storage and prep space, making it perfect for cooking and entertaining. Durable materials like knife-edge stone countertops and the custom cabinetry ensure long-lasting performance. With this renovation, the kitchen became the heart of the home—bright, modern, and functional.
Culinary Couture
Feinmann transformed an outdated kitchen into a chic, contemporary hub. Maintaining its original location, the kitchen underwent a complete overhaul. Homeowners now revel in a modern space, marking a bold design shift. Sleek European cabinets, blending matte and glossy gray shades, offer ample storage for kitchen essentials and kosher cookware. A quest for increased prep space inspired expansive knife-edge stone countertops equipped with clever pop-up outlets. Bleached white oak flooring brightens the area, while a playful LED light fixture adds a touch of style to this fashionable and functional kitchen.
Tudor Revised
Feinmann masterfully reimagined this Tudor home kitchen, blending timeless elegance with modern functionality. The remodel keeps the home’s historical charm while injecting a fresh, contemporary vibe. Crisp, off-white cabinetry contrasts with the rich, dark wood of the display cases and trim, striking a warm and refined balance. Intricate backsplash tiling behind the stove adds a touch of artisan craftsmanship. Topped with a marble countertop, the central island anchors the space, inviting family gatherings. Herringbone-patterned, bleached oak floors give the kitchen a bright, open feel, while chic, geometric lighting fixtures lend a modern flair. This kitchen renovation honors the home’s heritage while celebrating modern design.
Charlestown Charm
We revitalized a nearly two-century-old Charlestown house, collaborating with design-savvy homeowners. Embracing innovation within Boston’s strict zoning rules, Feinmann crafted a two-story addition, replacing the non-foundation rear with a kitchen, mudroom, and bedroom suite. The renovation echoed the home’s antique character, infusing mid-century and French elements for a unique, eclectic ambiance. The kitchen boasts reclaimed wood floors, a marble island, soapstone counters, and French doors. A classic Italian range, a wrought iron fireback, and brass hardware that ages with grace all add to the kitchen’s historic yet modern charm.
Blue Haven
Feinmann transformed this once archaic, 80s-style condo into a stunning contemporary design complete with a generous open floor plan and sun-soaked panoramic views of the Charles River. The Blue Haven project includes a revamped modern kitchen complete with elegant hardware, a contemporary aesthetic, and bold colors that create harmony between its marble white counters.
Playful Arrangment
Feinmann took over this project in Concord, Massachusetts, after the homeowner was not pleased with their original contractor. We captured the homeowner’s vision by doing the following. First, we reconfigured their kitchen, dining room, and mudroom to improve the flow and functionality. And second, we maximized the views of their backyard and the nearby river. The final kitchen makeover created a sense of connectivity and playfulness.
Timeless Connections
This colonial home in Lexington, Massachusetts, got reimagined. To sum up, Feinmann designed and built a connecting space with an open floor plan. For instance, the kitchen features a contemporary design, unobstructed sightlines, and magnificent functionality for cooking and entertaining.
Refined Treasure
Feinmann gave this kitchen a transformational makeover in this classic brick townhouse in Brookline, MA. We accomplished the homeowner’s goals by modernizing their kitchen while retaining their stunning, more traditional stacked molding. Their new kitchen features a contemporary feel, an abundance of natural light, and clean lines.
Elevated Living
In Westwood, Massachusetts, we elevated a family’s home by creating a spacious and bright kitchen with lots of counter and storage space that connected well with their living and pool area. Since we believed an open floor plan would maximize natural light and access to other parts of their house, we removed the kitchen, pantry, and family room walls. We also built a dedicated coffee area to increase the space’s functionality and shelving capabilities.
Polished Perfection
Feinmann transformed the first floor of this home from a cramped, disconnected space into a grand contemporary kitchen to cook, entertain, and live. To do so, we bumped out the home’s side entrance and removed the walls that separated the kitchen, family room, and sunroom. By implementing these changes, we created an open-concept of living that is bright and spacious.
A Tranquil Kitchen Retreat
For a family of four in Lexington, Massachusetts, we reconfigured their 1948 colonial-style house to deliver a highly functional kitchen that connected effortlessly with their living spaces. Our design-build team accomplished this by replacing the hallway wall with a laminated veneer lumber beam, shifting the bathroom and deck door location, and opening up the living room entrance.
European Contemporary Kitchen
We designed and built this kitchen to have open space, state-of-the-art functionality, contemporary aesthetics, and wooden artistry. The client wanted a more expansive feeling kitchen, but with limitations like their abutting driveway and tight parking, the project required a creative solution. As a result, Feinmann slightly bumped out the exterior wall and elevated the ceiling with a unique architecture angle.
Let There Be Light
This client looked to improve their kitchen’s overall aesthetic and make it easy to eat casually and entertain for larger gatherings. Their original kitchen lacked natural light due to a screened-in porch that occupied most of the exterior wall. Understanding the importance of this element and how it impacts a space and its design, Feinmann removed the screen and roof from the porch to maximize sunlight.
Shuffling the Deck
The owners of this Sudbury, Massachusetts, home came to Feinmann seeking to enlarge and update their kitchen. They requested an area for family dinners and gatherings and additional counter space for cooking and baking. To meet the client’s needs, Feinmann opened the room from its dark, “boxy” confines by taking down the wall between the dining room and kitchen.
Game Changer
We worked closely with this family from Milton, Massachusets, to deliver a beautiful kitchen, reconfigured entirely with a modern aesthetic. Feinmmann accomplished the client’s goals by using their old laundry room, closet, and half-bathroom space to expand the kitchen. The final result was a much larger kitchen with a vastly improved layout that connected well with their dining and living room.
Stately Splendor
The owners of this Queen Anne Victorian in Belmont, Massachusetts, envisioned a new kitchen that was more extensive and functional than their existing one. With their backyard area having a classic barn, we designed their renovation to take advantage of their lovely views. We also expanded the kitchen’s footprint, created a new hallway bordered with three sets of sliding glass doors, and opened the kitchen to the family room to release the space from its previous “confinement.
Hosting Haven
Wanting a kitchen to make entertaining and gathering with friends and family feel seamless, the client hired us to remodel their home in Newton, Massachusetts. Their existing kitchen was cramped with limited cooking and storage space and cut short by their cluttered dining room and intruding half-bath. As a result, we knocked down the wall between the kitchen and dining room and relocated the bathroom to expand the area.
Ranch Redux
When this couple set out to create an open atmosphere in their Lexington home, they faced the challenge of doing so without expanding its footprint. They decided to focus on reworking the kitchen area – the heart of their home. By incorporating beautiful bay windows, natural light now floods the kitchen. The stunning quartz-topped peninsula has now become the perfect spot for both cooking and the kids’ activity center. Discover how this creative kitchen remodel brought both functionality and warmth into this growing family’s home.
Reimagined Roots
Feinmann transformed this kitchen in Waltham, MA into a beautiful space tailored to the needs of the family. The kitchen is now open to the living room, exuding warmth with clean finishes and vibrant colors that breathe life into the space. One of the standout features is an easy-access walk-in food pantry, making sure the family is always well stocked.
Leveling Up
Step into this captivating kitchen remodel that now stands as a seamless extension of the dining room. Featuring Greenfield Mackinaw cabinets, Natural Quartzite countertops, and Frangipani Glass tile backsplash, this kitchen has a timeless feel. Practicality meets style with ample storage, functional design, and an abundance of counter space.
Unboxed Vision
Witness the transformation of this Lexington home’s heart, as Feinmann reimagined the floor plan for a seamless flow between spaces. By removing walls and adding steel beams, the kitchen expanded into what was once the family room, creating an open and inviting space. Complete with Fiji White quartz, Glazzio Carnival Series backsplash, and Greenfield maple cabinetry, this kitchen exudes elegance and functionality.
River View
The owners of this Concord home were seeking a new, modern kitchen in their whole house renovation. The focal point of the kitchen boasts a stunning living edge island countertop that compliments the Greenfield cabinetry and perimeter white Macaubus Quartzite countertops. The renovation also included a convenient eating counter providing additional space for quick family meals, and a charming breakfast nook by the bay window.
Return to Gracious
Our clients in Andover wanted a perfect blend of cooking space and a welcoming gathering spot for guests in their kitchen. By reconfiguring the layout, an “L” shaped work area was created, featuring the sink, range, refrigerator, and continuous counters. The consolidation not only opened an entire wall, but also allowed for an oversized island to become the focal point. The island serves as a multifunctional hub, offering ample storage and workspace for cooking while also providing a cozy seating area and hangout space.
Home for a Range
Feinmann worked on this impressive kitchen remodel in Lexington, achieving the homeowners’ desire for an updated and expanded space, including a large professional range. With the addition of a small one-story extension at the back of the home, the kitchen now has backyard views through added windows. The Feinmann design team skillfully organized the floor plan, creating separate task and entertaining areas with striking white cabinetry, new appliances, and elegant lighting. The kitchen now features a wine bar, polished quartzite island countertop, and granite perimeter countertops, making it a truly deluxe and inviting space.
Boston Colonial
Transforming this 1960s Colonial in Boston helped to breathe new life into our clients home. With a vision to open up the space and improve the layout, the Feinmann team embarked on renovating the kitchen and enhancing the flow of the first floor. The outcome is a bright and modern kitchen, complete with new appliances, elegant tile, lighting, and flooring. By removing the wall between the dining room and kitchen, a welcoming peninsula now serves as a breakfast bar, complete with seating.
Bungalow Delight
Feinmann worked their magic to transform this 1920s dark and outdated kitchen. By skillfully removing the dividing wall, repositioning the half bath, and adding new double-hung windows, this bungalow now boasts a fresh and open ambiance. The upper cabinets in bright white beautifully contrast with the cherry lower cabinet drawers. Pendant lighting gracefully hangs over the island, and a pendant chandelier takes center stage in the inviting eating area.
Bauhaus Landmark Renovation
The Garrett Birkhoff House, a Cambridge landmark tied to the International Style and Bauhaus movement, underwent a kitchen remodel. The Feinmann design team emphasized horizontal planes throughout the space, drawing inspiration from Bauhaus basics to respect historical significance while modernizing the kitchen. White drawer cabinets with stainless steel bar pulls exemplify the clean and functional Bauhaus aesthetic. With quartz countertops and a custom raised peninsula, the kitchen marries Bauhaus elements with contemporary design, preserving the historical charm of this iconic landmark.
Tailored Reflections
Feinmann undertook a kitchen remodel in Belmont, Massachusetts, aiming for a transitional style. The homeowner desired a kitchen that merged seamlessly with the living area, providing ample space for sitting and dining. Feinmann’s challenge involved transforming separate rooms into a cohesive transitional space. The solution included removing a side island for better access to the sitting area and enlarging the central island. This new island accommodates three seats, a large sink, a dishwasher, and a generous cooking space. Feinmann chose a warm neutral gray for the Greenfield cabinetry, enhancing it with wainscoting paneling around the island.
Midcource Correction
We at Feinmann embarked on a mission to modernize a 1968 kitchen, focusing on enhancing its connection to the dining room. Our key initiatives were to remove an obsolete basement stairway and reconfigure the wall between the kitchen and dining room. We succeeded by removing the stairway, installing a new wall, and adding a window to brighten the dining area. Our transformation included converting a peninsula into a functional island and providing increased storage and seating. We completed this with elegant Greenfield cabinetry in a natural finish, beautifully complementing the hardwood floors.
Urban Fusion
We faced the challenge of converting two Back Bay studio apartments into a cohesive two-bedroom condo. Our expertise was crucial in preserving the existing plumbing wall while creating a spacious and functional interior. We selected one of the units for bedrooms and the other for living spaces. To complete the transformation, we incorporated a creatively curved wall, elegant suspended glass cabinets, and luxurious cherry cabinetry from Showplace.
Concord Condo Reconsidered
Returning to a familiar Concord condo, we at Feinmann aimed to rejuvenate the kitchen, building upon our previous work with the homeowners. We focused on keeping the kitchen’s original footprint while adding contemporary elements such as new lighting, flooring, and cabinetry. We strategically moved a door and widened the dining room opening. This change allowed us to install a grand center island and improve natural lighting.
Open Concept Living
In Lexington, MA, we transformed a split-level home into an open-concept living space, seamlessly integrating the kitchen, dining, and family rooms. Our key to this transformation was improving the kitchen’s flow and aesthetics. We achieved this goal by adding a central island, removing the obstructive peninsula, and incorporating hidden storage solutions. We completed the project with Calacatta Laza Quartz countertops and Dolomite marble tiles, creating a refined ambiance.
Brookline Kitchen Designed for Bakers
We took on a particular project in Brookline, redesigning a condo kitchen to cater to a couple passionate about baking. Our renovation centered around creating a functional coworking space and accommodating their extensive teapot and cookbook collection. We included an “L” shaped work area with a butcher block countertop, alongside a strategically placed island. Additionally, we installed a bookcase with window seats, making sure everything harmonized with the couple’s previous kitchen’s color scheme.
Food Pro Relishes New Kitchen
In Lexington, we reimagined a kitchen for a homeowner passionate about culinary teaching. The renovation included reducing the deck to enlarge the kitchen and making space for an island with a cooktop and a secondary sink. We also added cabinetry to accommodate the client’s needs for a kosher kitchen, providing space for various cookware and tableware sets.
White, Waves, and Blue Kitchen
At a Carlisle residence, we undertook the task of overhauling a kitchen. Initially planned to adopt a cherry color scheme, we steered towards modern design elements instead. We focused on enlarging the kitchen island and enhancing its connection to the dining room. We reconfigured the skylight, remodeling the shaft walls for better light distribution and adding a skylight with white beams for an artistic touch.
Kitchen as Sculpture
This client was interested in Asian design to transform a 1960s ranch kitchen. We aimed to blend this style seamlessly with the dining area while maximizing scenic views. The renovation involved demolishing walls, altering windows and doors, and creating a unique wood construction for storage/display, all infused with an Asian-inspired aesthetic. We delivered a striking and contemporary space.
Gloss Galley
We revamped a condominium kitchen, making the most of its elongated, narrow layout to create a sleek galley. We aimed to use modern, chic materials to maximize functionality and storage within the existing space. Our design included dual-sided cabinetry, raised for added storage, and concealed appliances behind matching oak panels, achieving a streamlined, contemporary look.
Splitting the Difference
In Newton, MA, this kitchen remodel achieves a spacious and inviting feel, seamlessly blending cooking and living spaces. Feinmann expanded the kitchen to include stunning backyard views, inviting natural light and greenery. The kitchen island, with its sleek, dark finish, contrasts beautifully with white cabinetry and subway tile backsplash. Stainless steel appliances and white globe pendant lights add a modern touch. The open layout connects to the living area, enhancing family interaction and entertainment possibilities.
Unconventional Transformation
The kitchen renovation achieves a sleek, uncluttered look, making the home attractive and hospitable. The Westwood, MA, kitchen now boasts modern appliances, ample storage, and clean lines. Light wood cabinets and a contrasting dark countertop create a welcoming space. The redesign strategically opens the kitchen to stunning backyard views, inviting natural light and creating an ideal spot for entertainment. It transforms from “clumsy” to a comfortable, inviting hub for hosting friends and family.
Family Home Remodel
This Feinmann kitchen refresh caters to the needs of a multi-generational family. The Newton, MA, transformation prioritizes versatile cooking, prep, and serving areas. A custom appliance garage with a touch-button sandstone door blends functionality and design, concealing appliances for a tidy look. This feature allows easy access while satisfying the desire for uncluttered counters, harmonizing the family’s varying preferences within a modern, efficient space.
Bright New Kitchen Hub
This Burlington, MA, kitchen remodel achieves a bright, modern upgrade. Expanding the home’s footprint allowed for a luminous U-shaped workspace, with white cabinetry and stainless steel appliances enhancing the clean look. Strategically placed skylights and pendant lighting illuminate the room. A central island with seating integrates functionality and style, inviting socializing and culinary activities. This renovation creates a welcoming space for cooking, dining, and gathering.
A Kitchen Oasis
In Jamaica Plain, MA, this Victorian home’s kitchen has been transformed to embrace views and access to the urban garden. The first floor was reconfigured, opening up to the outdoors with large windows and doors. The kitchen now features an expanded eating area for more spacious dining. Updated cabinets, appliances, and a central island with seating enhance functionality. Pendant lighting and neutral tones create a modern, welcoming space for family and friends to gather.
Open and Airy
This Newton, MA, kitchen renovation achieves a more efficient layout without adding square footage. We created an open floor plan by removing the wall separating the dining room and kitchen and switching their locations. The new design features a large island, custom cabinetry, and a cozy computer nook. Natural light pours in, highlighting the blend of traditional materials and modern amenities. The result is a harmonious space for cooking, dining, and living, perfectly tailored to the homeowners’ needs.
More Room to Grow
A Victorian home’s first floor has been beautifully reconfigured to combine a small kitchen with the dining room, creating a spacious and cohesive area. The Arlington, MA, remodel features a large island with ample seating and a walk-in pantry, enhancing the home’s functionality. By removing the wall that once separated the kitchen from the dining room, Feinmanan created an open floor plan that now invites natural light and sociable cooking experiences. The new walk-in pantry, neatly tucked between the kitchen and the front entrance, adds convenience and storage to this harmonious blend of tradition and modernity.
Kitchen Renewal
In Belmont, MA, a modest kitchen extension breathes new life into a Gambrel-style home. The Feinmann design team crafted an airy space, adding four feet to include a versatile island, a convenient mudroom, and extra cabinetry. The new design facilitates better flow and increases work surfaces without sacrificing the home’s original charm. The island boasts seating, a wine cooler, and a downdraft cooktop—perfect for entertaining. A picture window frames backyard views, connecting the indoors with the deck, ensuring hosts remain part of the festivities.
Dancer’s Delight
This Lexington kitchen remodel opened a once-compartmentalized area into a spacious floor plan. Vaulted ceilings and skylights draw in natural light and reveal views of the tall backyard trees. Modern stainless steel appliances and sleek door pulls enhance the kitchen’s contemporary feel. Environmentally friendly cabinetry integrates the space with the home’s updated, open layout, providing both function and style. This harmonious design celebrates light and space.
Connecting Spaces
This Feinmann kitchen renovation merges dining and cooking into a versatile, luminous space, ideal for quiet family meals and large gatherings. The Weston, MA, design opens up the area, allowing natural light to accentuate the hardwood floors and white cabinetry. A central island offers a communal spot for prep and casual dining, while the seamless flow into the living area supports entertaining. This transformation creates a warm, welcoming environment, perfectly balancing functionality and openness.
Minimal Intervention
This Lexington kitchen remodel marries modern style with serene garden views. Keeping within the original footprint, a floating box bay window transforms the space, bringing the outdoors in with floor-to-ceiling glass. This feature floods the room with natural light and highlights the lush garden outside, enhancing the sense of spaciousness. Rich wooden cabinetry and contemporary fixtures update the kitchen’s traditional aesthetic, ensuring an improved flow and a connection with nature.
New Chapter for an Old Space
In the heart of Boston, this loft kitchen transformation fuses contemporary design with its industrial past. When renovating this late 19th-century manufacturing building, Feinmann introduced a sleek, modern aesthetic while honoring the loft’s original, raw character. Light wood cabinetry and open shelving contrast with the dark, exposed elements, unifying the space. The design achieves a fresh update, with clean lines and a minimalistic style that breathes new life into the historical structure.
A Doctored Home Renovation
This kitchen remodel enhances a historic home on “Doctor’s Row.” The Boston, MA, redesign improved circulation on the first floor, modernizing the kitchen and pantry. Feinmann removed windows overlooking the neighbor’s house, replacing them with Greenfield cabinets and transom windows, boosting privacy and natural light. Contemporary style now defines the space, and a new beverage center in the alcove adds convenience. This transformation respects the home’s legacy while infusing it with modern functionality and style.
Home Refresher
This Newport, RI, kitchen renovation achieves a fresh update within the existing space. White cabinetry, subway tile backsplash, and modern stainless steel appliances give the kitchen a sleek, clean look. Accents of greenery and vibrant kitchenware add pops of color, while the island provides a central gathering spot without altering the room’s footprint. Natural light from the windows illuminates the hardwood floors, creating a warm, inviting atmosphere that blends classic charm with contemporary flair.
