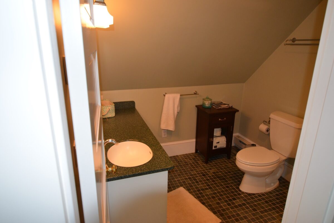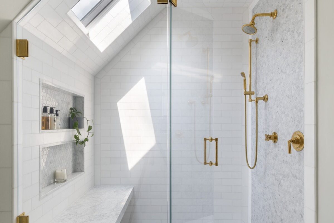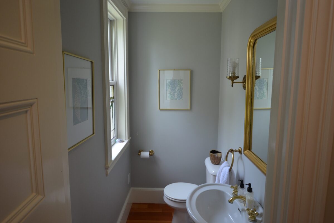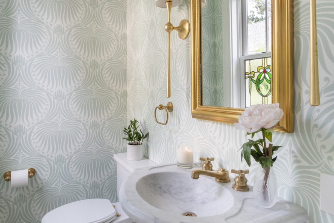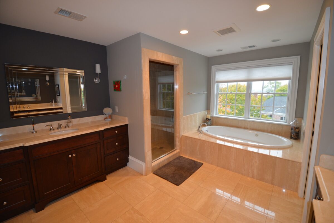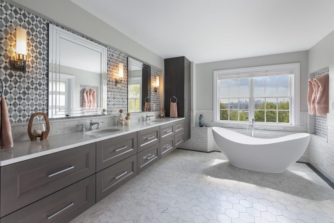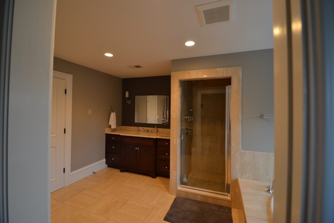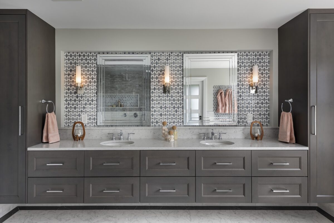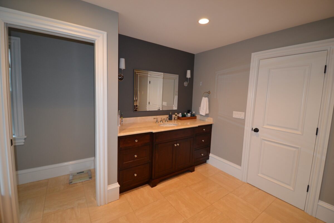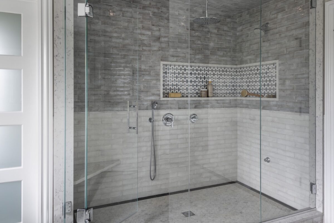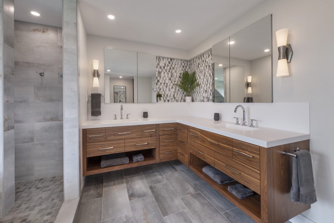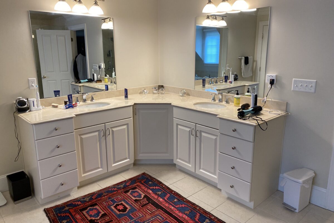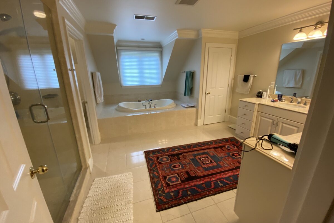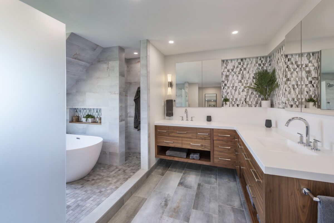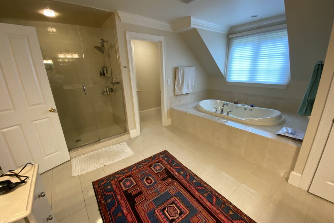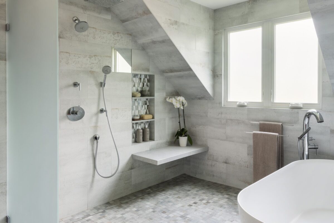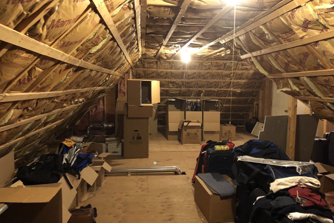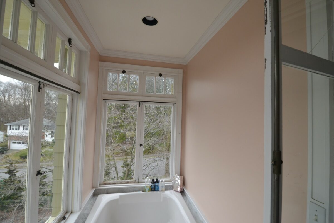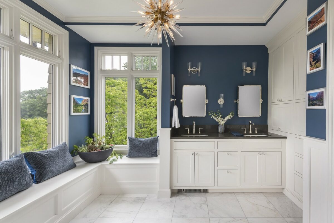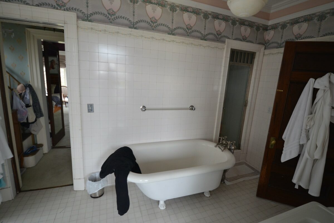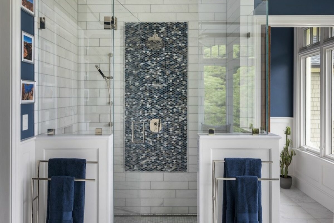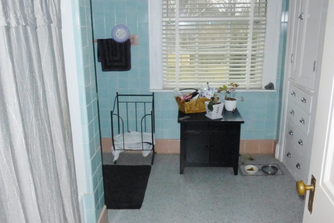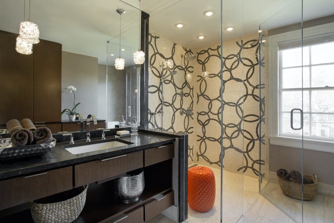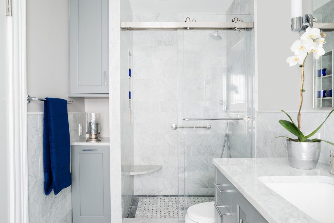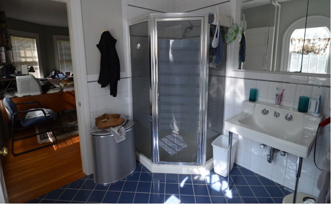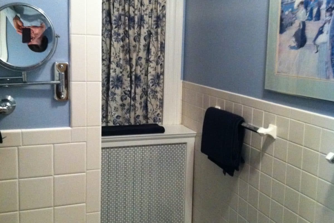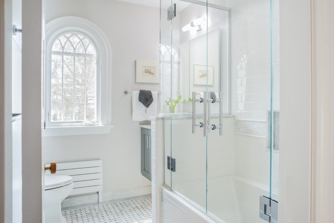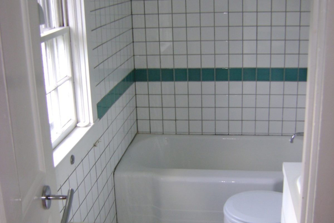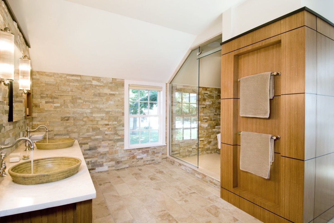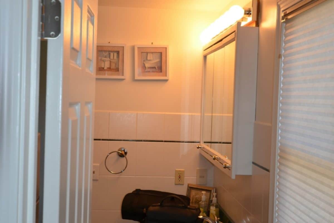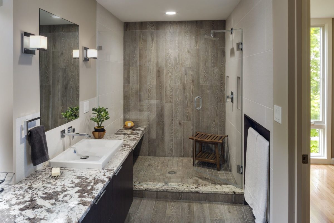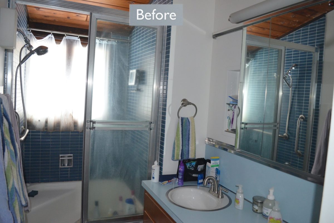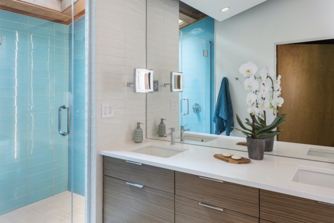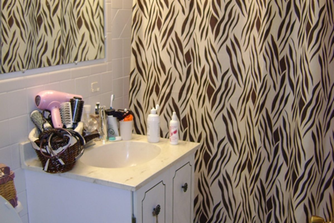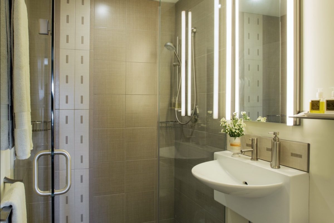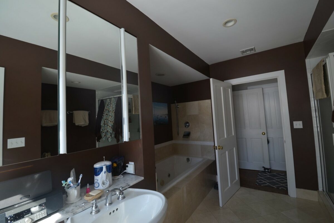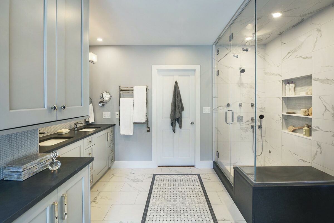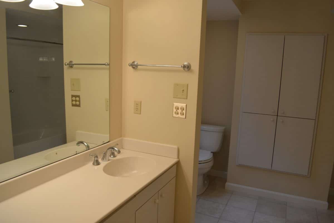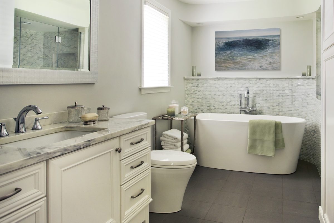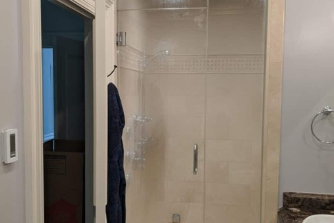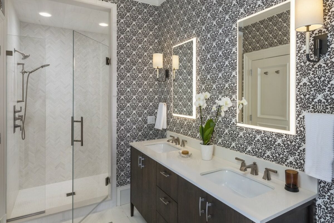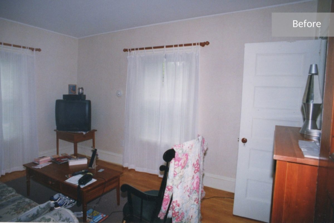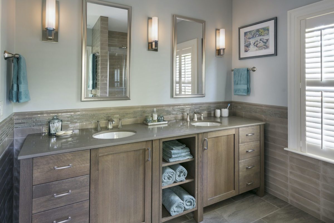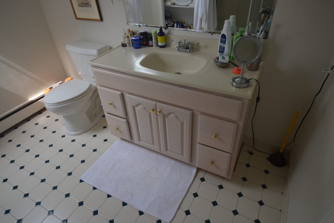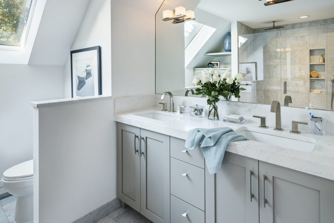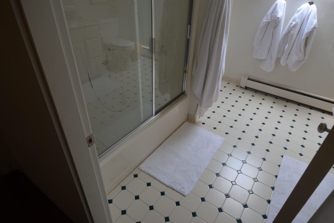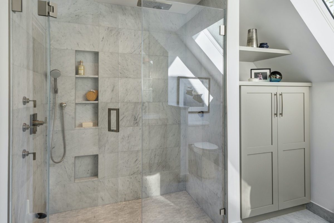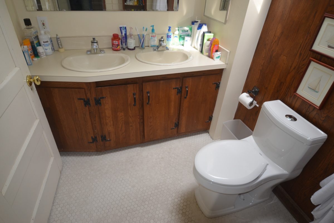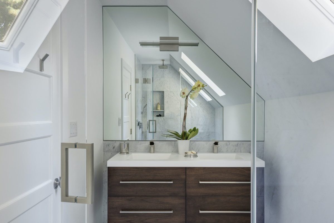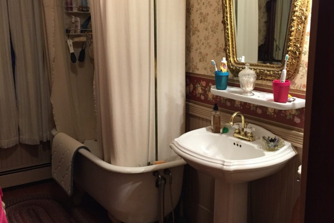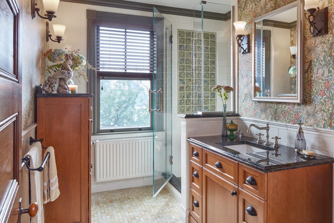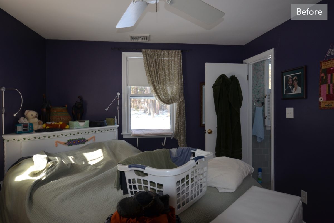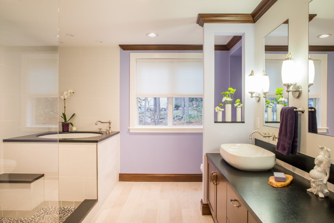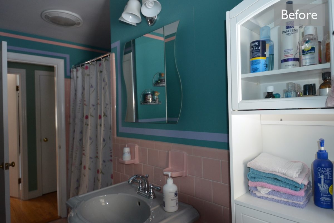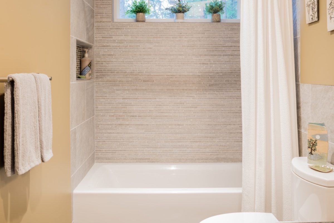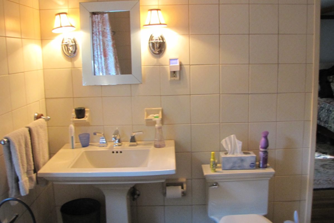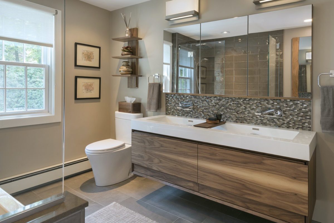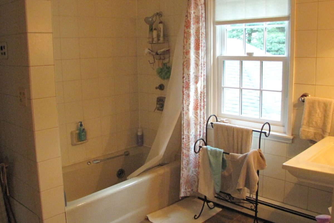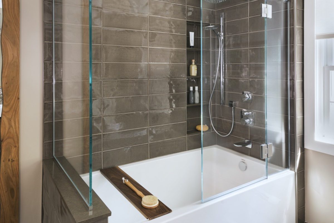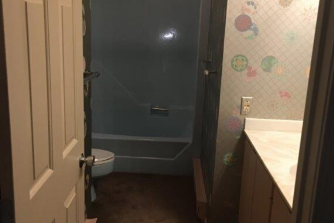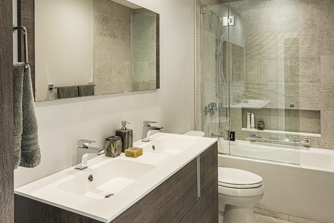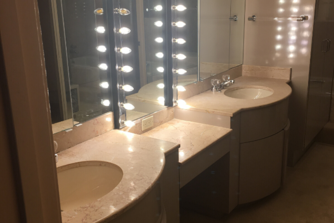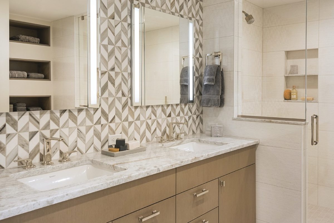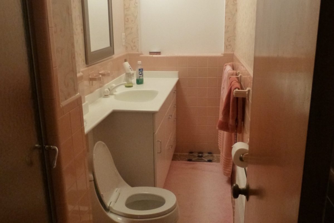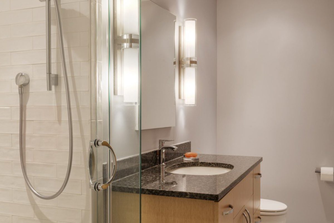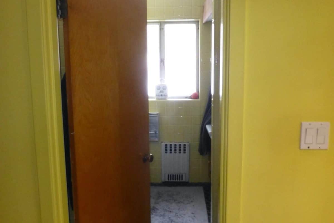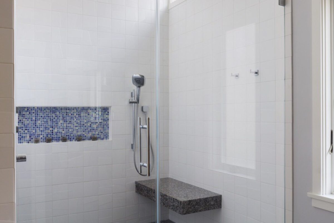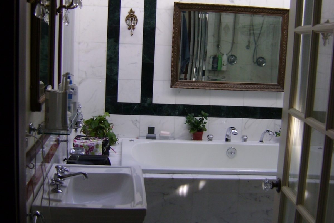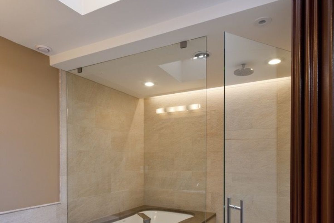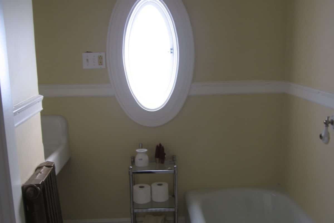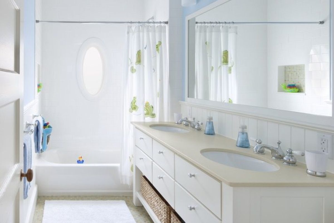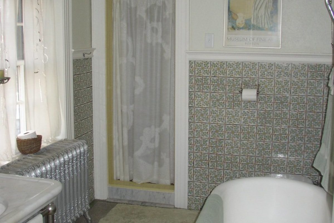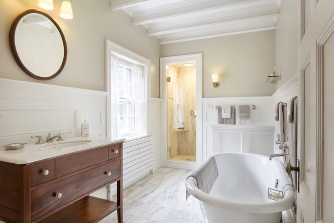A transformational bathroom remodel does more than add features such as an updated shower, bathtub, and tiles. It reconstructs and customizes a bathroom’s layout, flow, and features. And most importantly, a remodel can deliver a bathroom design that aligns with the way you want to live. Bathroom remodels can be complex and require extensive planning from a design-build team.
Below, we showcase gorgeous bathroom before and after transformations. We hope these stunning bathroom makeovers inspire your next project.
Skylit Retreat
Backstory
In Concord, Massachusetts, a home is transformed by focusing on two key areas: a bathroom in the attic and a powder room on the first floor.
Bathroom Goals And Challenges
The challenges in remodeling this attic bathroom were increasing the amount of light while blending modern and warm design elements.
Bathroom Solutions
This bathroom upgrade exudes modern elegance. White subway tiles line the walls, while hexagon-patterned tiles cover the floor. Gold fixtures add a luxurious touch throughout. A skylight brightens the space, casting natural light over the marble shower bench and glass enclosure. The vanity boasts gold handles and a marble top, reflecting the shower’s design. The seamless transition to the bedroom highlights the attic’s cohesive renovation.
Diamond Elegance
Backstory
After moving into a newly built home in Belmont, Massachusetts, this family disliked the unoriginal, brown-themed primary bathroom.
Bathroom Goals And Challenges
The goal of the makeover was to create a lavish retreat with artistic details, improved lighting, and a more cohesive layout.
Bathroom Solutions
The bathroom update has a modern, airy feel. A freestanding tub sits under a large window with a calming view. The spacious walk-in shower has a glass enclosure and a contrasting tiled wall. Gray vanity cabinets with marble tops and a large mirror make the space look bigger. Darker tiles on the floor and shower add depth. This bathroom mixes function with stylish design elements.
Modern Luxury
Backstory
In Sudbury, Massachusetts, a family chose Feinmann to renovate their outdated and dimly lit primary bathroom.
Bathroom Goals And Challenges
The project’s goal is to create a luxurious, relaxing, spa-like sanctuary where homeowners can indulge and unwind.
Bathroom Solutions
The renovated Sudbury bathroom features a spacious, modern wet room designed for waterproof luxury and accessibility. Under a striking angled ceiling, a white freestanding tub draws the eye. Mosaic tiles texture the floor, flowing into a walk-in shower with a sleek glass door, a bench, and dual showerheads. A glass panel opens the wet room to natural light, connecting it seamlessly with the space.
A Suite Above
Backstory
A Lexington, Massachusetts, family chose to renovate their attic space to accommodate guests.
Bathroom Goals And Challenges
Designing a space that includes a bedroom, office, bathroom, walk-in closet, and storage while ensuring openness, separation, and light presents several challenges.
Bathroom Solutions
The bathroom remodel shines with a walk-in shower lined in white subway tile. A wooden vanity with a light countertop offers a warm, modern look, while brass fixtures lend a soft gleam. This guest-friendly space blends comfort with elegant utility.
The Great Escape
Backstory
Feinmann created a gorgeous master bathroom in this Queen Anne-style house. The team accomplished this by reconfiguring the layout and integrating elements that kept the home’s original charm, character, and integrity.
Bathroom Goals and Challenges
The original bathroom lacked cohesiveness and functionality. For example, separate spaces included a steam heater and tiny shower in one room and a second room with a jacuzzi tub, which blocked natural light from entering. The bathroom also lacked storage space — the two sinks had no countertops or storage areas.
Feinmann’s renovation goal was to add connection, by merging two previously disjointed spaces. Another goal included adding more functional storage to the space. Finally, the Feinmann team also prioritized improving natural light.
Bathroom Solution
Feinmann began by gutting and reconfiguring the bathroom spaces. The team moved the bathroom entry by 19 inches to increase storage to make space for a large vanity and custom built-ins. To achieve a contemporary, transitional look, they added shaker-style cabinetry and used white marble and blue-gloss mosaic tiles in the shower. Feinmann also removed the shower and jacuzzi tub that blocked natural light.
Master Bath Awash in Circles
Backstory
The owners of a stately 1903 home in Andover wanted to update their master bath with a modern European twist, including a walk-in shower.
Bathroom Goals and Challenges
Feinmann’s challenges included two core needs: one functional and one aesthetic. Functionally, the original bathroom lacked accessibility for family members or guests with mobility issues. Aesthetically, the original design was outdated, and the homeowners wanted to update the bathroom to a modern European style. Therefore, Feinmann’s renovation goal was to add a walk-in shower to increase accessibility and update the bathroom with contemporary features.
Bathroom Solution
To fit the shower into the master bath, the Feinmann team took space from the master bedroom closet. To provide optimal accessibility, Feinmann also integrated a curbless entrance to the shower enclosure. The team added a Des Cerceaux Large mosaic with travertine and St. Laurent tiles to give the walk-in style a European look and feel. Feinmann also integrated radiant heated floors, a heated towel rack, and elegant light fixtures into the updated space.
Venerated Victorian
Backstory
The owners of an 1890 Newton Victorian came to Feinmann to update two bathrooms while maintaining the revered ambiance of the house.
Bathroom Goals and Challenges
The homeowners’ goals included updating two bathrooms and adding laundry on the second floor. Additional storage and closet retrofits were another priority. However, the homeowners wanted to maintain the original Victorian charm of the space.
Bathroom Solutions
To successfully configure the second story, the Feinmann team swapped the original master bath with the family bath. This swap moved doorways and closets in the right direction to satisfy the project’s goals. Feinmann added 15 square feet to the master bath, allowing the homeowners to have their desired shower and bathtub. Good space planning, luxurious materials, and custom arched replacement windows have reinvigorated the second floor of this venerated home.
Masculine Retreat
Backstory
The owner of a 19th-century Colonial home located in the historic district of Arlington came to Feinmann with a request to create a modern, spacious master bathroom. The homeowner requested a masculine aesthetic, additional storage, a high-end steam shower, and a secondary laundry area.
Bathroom Goals and Challenges
The homeowners wanted a large master bathroom with a steam shower and storage, complete with a distinctly masculine aesthetic.
The Feinmann team needed to create a reconfigured second-story floor plan to achieve this. The reconfiguration included transforming a small bedroom area, hallway, and small bathroom into the new master bedroom area. Following this, the team transformed an adjacent small bedroom and bathroom into the new master bathroom.
Bathroom Solutions
Feinmann underwent reconfiguration by first establishing natural materials and textures. They include a tumbled stone floor, rough-hewn, ashlar stone wall surfaces, bamboo vanity, and sleek cabinetry to achieve the desired masculine aesthetic. To fulfill the homeowner’s wishes, the team constructed a shower with built-in speakers, a rain shower head, a hand-held shower spray with four body sprays, a steam generator, and built-in heated seating.
Swank and Private Master Bath
Backstory
The owners of an eclectic-style Lexington home sought to reconfigure their upstairs to provide space for a master bath. The house only had one second-floor bathroom, so the homeowners wanted as much privacy as possible.
Bathroom Goals and Challenges
The homeowners’ goal was to have more space for a master bath. The Feimann team had to enclose the foyer atrium and reconfigure the second floor to provide space for the new master bath. Another challenge the team faced was providing new mechanical and plumbing for the master bath without disrupting the first floor.
Bathroom Solutions
Feinmann’s solution entailed enclosing an awkward two-story atrium foyer, allowing the upstairs rooms to shift. This reconfiguration expanded the master bedroom, adding a new walk-in closet and incorporating the old one into a new master bathroom. This new space included a beautiful batten-board ceiling, a walk-in shower, and a double-sink vanity that didn’t cause any disruption to first-floor plumbing.
Midcourse Correction
Backstory
The owners of a 1968 Deck House wanted to renovate the master bathroom to include a new walk-in shower with a new skylight.
Bathroom Goals and Challenges
The homeowners’ goals included renovating the master bathroom with a new and spacious walk-in shower complete with a modern skylight.
Bathroom Solutions
To make the space feel larger and more open, Feinmann constructed recessed lighting and mirrored the wall behind the vanity. The team also installed a new skylight on the roof above the walk-in shower providing natural light. Feinmann also installed strips of LED lights embedded in the sophisticated glass rectangular tiles to up the cool factor.
Urban Fusion
Backstory
Feinmann’s clients moved from a country home to a city property. They wanted to create a “loft” feel—with spaciousness and a sophisticated urban feel.
Bathroom Goals and Challenges
The homeowners’ goal was to unify the two spaces into one spacious condominium while maintaining the existing plumbing wall. Feinmann’s challenges involved keeping the existing plumbing wall intact, which split the two original spaces.
Bathroom Solutions
Feinmann focused on building separate units for the master bedroom, master bathroom, and guest room, and the kitchen, living room, and guest bathroom. Feinmann also transformed the previously disjointed kitchen and bath areas into one master bath. The addition of an elegant curved wall also allows passage from the front vanities to the rear walk-in shower and tub.
Tailored Reflections
Backstory
The owners of a Belmont, Massachusetts, home wanted a master bathroom with a bright and tranquil feel that included dual sinks and lots of storage space.
Bathroom Goals and Challenges
The homeowner wanted a master bathroom with a bright, tranquil feel that included dual sinks and lots of storage space. Feinmann’s challenge was to keep the bathroom’s original footprint while transforming the bathroom into a modern space with luxury and specialty features.
Bathroom Solutions
The team improved the homeowner’s shower by adding a steam feature, a heated bench, and heated flooring. They also made the shower taller. The team balanced the space with counters by integrating a darker contrast bench in the shower. They added a modern feel with a luxurious towel warmer and surround sound speakers for relaxation.
Concord Condo Reconsidered
Backstory
The homeowners of a Concord Condominium had their hearts set on a soaking tub and a roomy tiled shower enclosure that their existing bathroom could not accommodate.
Bathroom Goals and Challenges
The homeowners’ goals were to fit their desired soaking tub and tiled shower enclosure into their bathroom. The team had to change the space from the master bedroom to the bathroom to fit the tub, a larger shower unit, and additional storage.
Bathroom Solutions
Feinmann changed the bathroom by taking space from the master bedroom’s walk-in closet and removing a large built-in cabinet that masked a plumbing wall. The team also constructed a curved wall behind the tub to allow for a contoured soaking tub. The curved wall enhanced the design and simultaneously housed some of the plumbing behind the original cabinets. Feinmann constructed a set of built-in cabinets and shelves for additional storage.
Refined Treasure
Backstory
The owners of a brick townhouse in Brookline, Massachusetts, wanted a modern bathroom with depth, warmth, and luxury.
Bathroom Goals and Challenges
The homeowner’s goals were to modernize their kitchen while preserving their stunning, more traditional stacked molding. They asked Feinmann to update the shower tiling, add a luxury vanity, and redesign the bathroom to have a modern feel.
Bathroom Solutions
Feinmann accomplished the homeowners’ goals by integrating several key design elements. The team installed different types of marble tile in the shower, with different sizes and decorations. They chose a Smoky Walnut-finished double vanity by LaCava.To finish, they decorated the room with damask-patterned wallpaper, adding a modern flair.
A Soothing Oasis of Luxury
Backstory
After 17 years of living in their Arlington home, our clients wanted to optimize their space and create a stately master bathroom.
Bathroom Goals And Challenges
The homeowners’ goal was to have more space for a master bathroom. The challenge for the Feimann team involved converting space in the bedroom suite into a master bathroom.
Bathroom Solutions
Feinmann’s solution entailed installing a dual vanity made of White Oak in a Barnwood Finish. This vanity creates a warm appeal with modern style alongside counters in Ginger Quartz Caesarstone. The team also installed a Walton vanity to create a luxurious feel and a barrier-free threshold shower for ease of use.
Bathrooms to Call their Own
Backstory
A couple retained Feinmann to design and remodel two outdated bathrooms into separate ‘’his’’ and ‘’her’’ luxury bathroom spaces.
Bathroom Goals And Challenges
The homeowners’ goals included tailoring each bathroom to their personal styles and needs. Challenges included reconfiguring the bedroom space into two separate ‘’his’’ and ‘’hers’’ bathrooms.
Bathroom Solutions
For “her” bathroom, Feinmann created additional space from the bordering bedroom, expanding the footprint by 2ft. The “her” bathroom features a threshold-free shower with glass doors and a clean-lined double vanity and storage cabinet, perfectly blending modern and traditional styles. For “his” bathroom, the team expanded the space by 2ft. To achieve a more contemporary feel, they also added an English Walnut floating vanity with double sinks and a single lever.
British Arts & Crafts
Backstory
A previous client called Feinmann to renovate a bath in their historic 1900 Waltham Highlands home.
Bathroom Goals And Challenges
The homeowners’ goal was to renovate a bathroom while keeping a period feel in the space. Feinmann’s challenges included integrating components that reflect the period but with all the modern conveniences of today’s homes.
Bathroom Solutions
The Feinmann design team reallocated space from the adjacent study to enlarge the bathroom, specifically the shower enclosure. Next, the team created vanity cabinets through Greenfield with Peacock Green granite surfaces. They also built a shower of handmade mosaic tiles and floor tiles in a basketweave pattern.
Masterful Addition
Backstory
A Bedford couple approached Feinmann to help transform their modest ranch house in Bedford into a delightful, joyful, and colorful home.
Bathroom Goals And Challenges
The homeowners’ goals included transforming a cramped master bedroom and small “master bath” into an airy and joyful space.
Bathroom Solutions
Feinmann turned the original master bedroom into a warm family bath. With a 375-square-foot master suite addition, the home has gained improved function and flow. The team also installed a spa-like master bath with a soaking tub that steps into a partially enclosed shower space.
Modern Warmth
Backstory
Feinmann redesigned three bathrooms in this home to create a modern warmth with a minimalistic appeal.
Bathroom Goals And Challenges
Feinmann’s challenges included transforming this once traditional, second-floor family bathroom into a clean, open, modern space.
Bathroom Solutions
Feinmann removed the second entry to the bathroom from the adjacent bedroom to get a longer line for the toilet and vanity wall. Next, the team expanded the vanity wall, replacing a small single pedestal sign with a 60″ wall-hung vanity showcasing a contemporary wood design. The vanity features an expansive double sink, accented with a warm mosaic backsplash above.
Masterful Modern Home
Backstory
Feinmann redesigned this outdated home’s first and second floors in Newton, MA. The team was tasked with creating a fluid floor plan to increase space and openness.
Bathroom Goals And Challenges
The homeowners’ goals included transforming their master bedroom into a larger space with the addition of a beautiful master bathroom. Feinmann’s goals included remodeling the master suite to include a master bathroom, and remodeling the guest bathroom to include modern and natural design elements.
Bathroom Solutions
Feinmann remodeled the master suite to include a master bathroom. The new open, airy master bathroom showcases a threshold-free shower, double sinks, and a statement mosaic backsplash. Feinmann also remodeled the guest bathroom to include modern and natural design elements.
Adaptations in Newton Corner
Backstory
The owners of a Mid-Century modern home in Newton Corner contacted Feinmann to refresh and update their house. The project included renovating the master bath and two additional baths.
Bathroom Goals And Challenges
Feinmann’s challenges included renovating the guest bath, which had an old stall shower that felt tired and closed in. The toilet was also between the shower and the sink in the long, narrow bathroom.
Bathroom Solutions
Feinmann made a strategic change – a glass corner – to release the confined feeling. The team also installed a beautiful wood floating vanity, new lighting, and tile flooring. For the master bath, Feinmann installed a large, tiled glass-enclosed shower, an updated vanity, and a toilet niche with built-in storage.
Urban Renewal
Backstory
When our clients acquired this classic Beacon Hill condominium, they sought collaboration with Feinmann to renovate the entire space.
Bathroom Goals And Challenges
The homeowners’ goals included an extensive renovation to match their modern lifestyle while maintaining much of the home’s original details. Feinmann’s main challenge was reconfiguring a second family bathroom around the existing kitchen.
Bathroom Solutions
Feinmann achieved the homeowners’ unique style in the three renovated bathrooms. In the master bath, a soaking tub and shower are enclosed, as is traditional in Japan, in floor-to-ceiling glass.
Room to Grow
Backstory
A growing family and the need for more space brought the homeowners of this Arlington house to Feinmann.
Bathroom Goals And Challenges
The homeowner’s goals included integrating a master bath for themselves and a more practical family bath for the children. The design challenge for Feinmann was creating a master bath and family bath out of the existing family bath, master bath, and adjacent closet.
Bathroom Solutions
Working with the home’s original floor plans, Feinmann reconfigured the space. The master bath design included cabinetry and arched doorways that create a sense of openness for the toilet, shower, and sink area. The team designed the sink cabinetry as a free-standing furniture piece, enhancing the depth of space.
Elegant Bathroom
Backstory
This Winchester family hired Feinmann to renovate a guest bath in their 1986 Tudor-style home.
Bathroom Goals And Challenges
The homeowners’ goals were to maintain the integrity of the bathroom’s character while updating its fixtures and style. Feinmann’s challenges were to strike a delicate balance between contemporary and traditional style elements.
Bathroom Solutions
Feinmann chose gray-veined marble tiles to freshen the entire room for use on both the shower and the bathroom floor. The team used the same marble for the vanity top to maintain design continuity. Updating the claw-foot tub with a new, beautiful free-standing tub with nickel fixtures completes the elegant and fresh look the homeowners desired.


