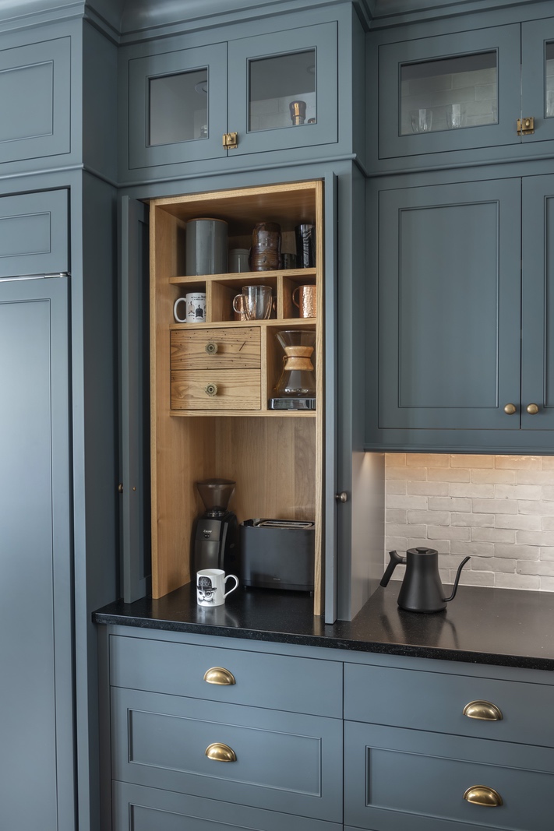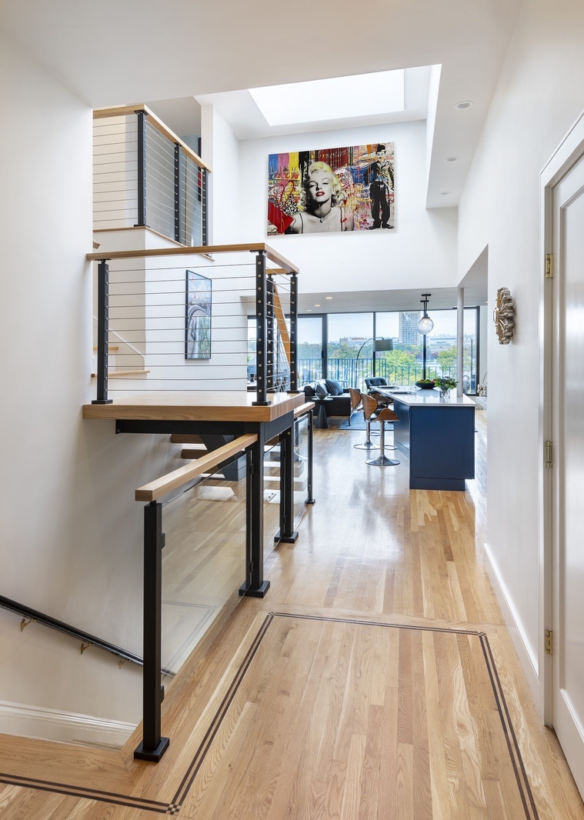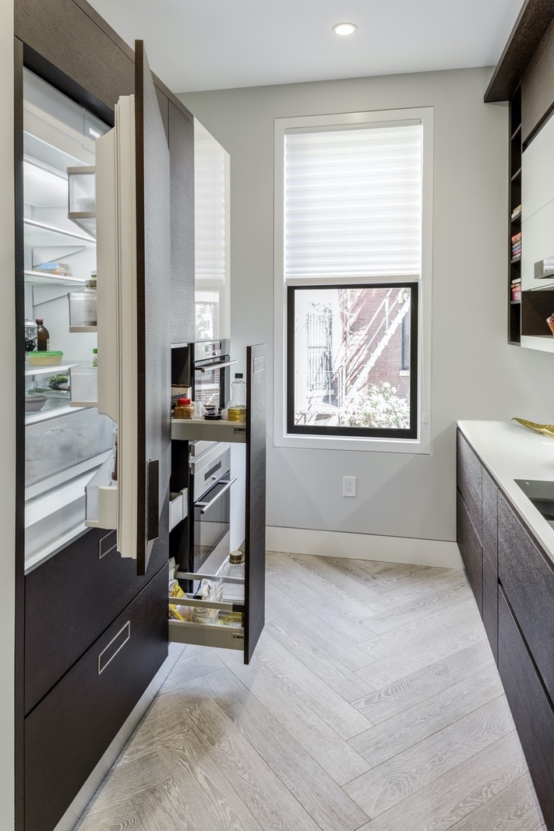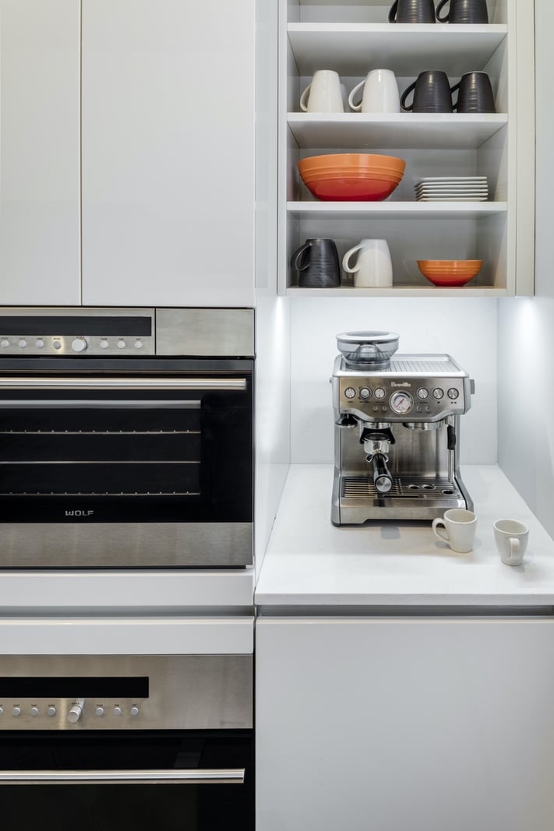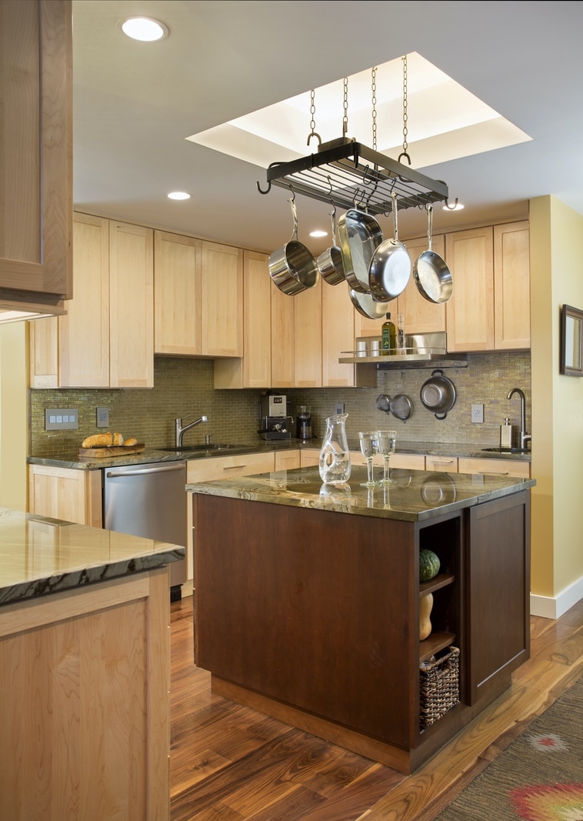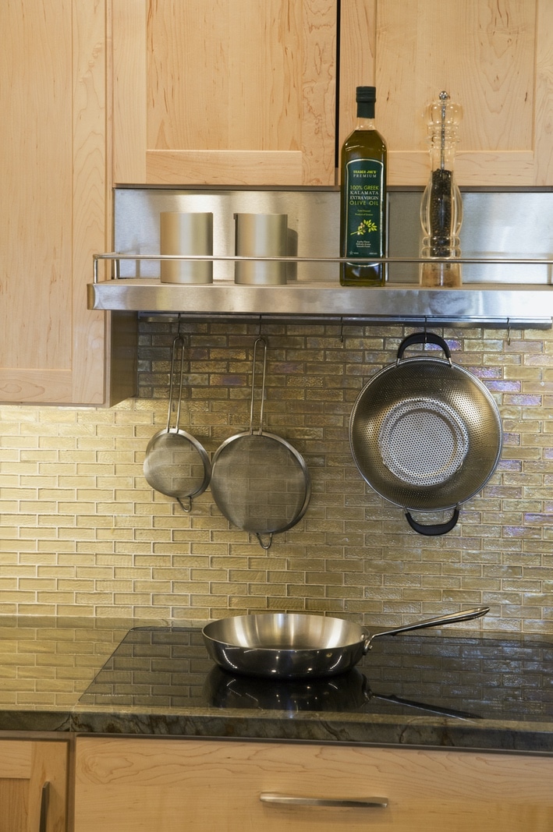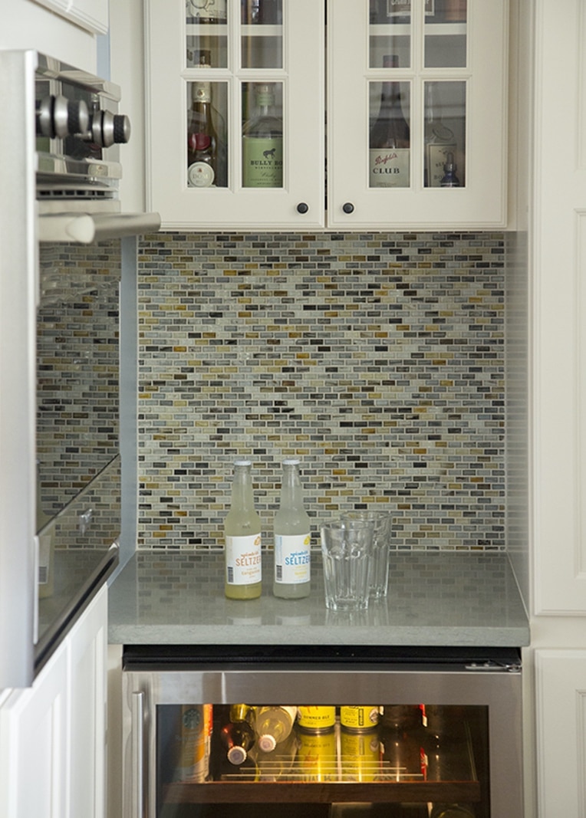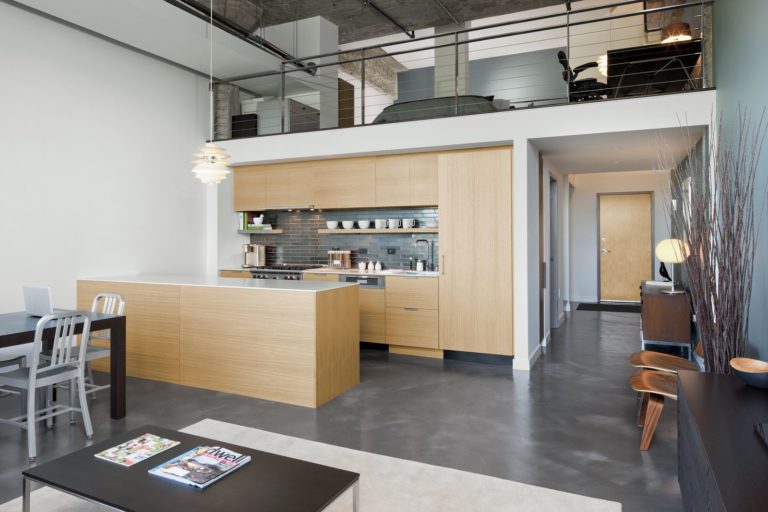Charlestown Charm
Location: Boston
View Project
Feinmann transformed this beautiful and almost 200-year-old home in Charlestown, Massachusetts. The client was a detail-oriented couple with a distinct taste and passion for design. Since they were open to new ideas, the possibilities and creativity were endless. Solutions, suggestions, and inspirations flew back and forth from start to finish, creating a truly unforgettable project. The primary goal was to expand the kitchen. However, we couldn’t renovate this room because it was part of the rear section of the home that had no foundation. To work around this limitation and Boston’s strict zoning guidelines, we replaced the back of their ... read moreBlue Haven
Location: Boston
View Project
Feinmann transformed this once trapped in the 80s fourth-floor condo into a bold contemporary design with an open floorplan and panoramic views of the Charles River. The brand-new kitchen dramatically differs from where it started. The space now boasts river views from anywhere on the first floor. It also features a generous open floor plan infused with style and function. Formerly closed off, we removed the kitchen wall to expand the space and open the sightlines to the family room, dining room, and hallway. The revamped kitchen is now ready for entertaining. The contemporary design continues into the living room ... read moreGlossy Galley
Location: Boston
View Project
The renovation of this condominium kitchen played to the existing geometry – making the long, narrow space an asset to create a glossy galley. Using the same footprint, we added cabinetry along both sides of the kitchen using sleek materials that created a modern, streamlined look. White lacquer cabinets with magnetic closures from Composit, manufactured in Italy, give the kitchen its sheen. No hardware needed. Contrasting lower cabinetry in Tobacco glaze oak veneer from Composit anchor the space. The concealed refrigerator has a matching oak panel with pop-out, recessed handles, while the pantry and stacking washer and dryer are hidden ... read moreBoston Colonial
Location: Boston
View Project
A couple who had recently purchased a 1960s Colonial in Boston came to Feinmann looking to renovate the kitchen, open up the space, and improve the first floor layout and circulation. The traditional center-hall Colonial floor plan meant there were walls dividing every room, with an intrusively located powder room opposite the entry, making the passageways feel dark and narrow. At the rear of the house was a beautiful deck/pergola looking onto an intimate backyard. If the powder room could be relocated the whole back of the house could be liberated from its poorly apportioned spaces, thus making the house ... read moreUrban Fusion
Location: Boston
View Project
The challenge before the Feinmann design and build team was to combine two units in a famous Back Bay building into one tasteful, spacious and well-functioning condominium. After the renovation, one unit would contain the master bedroom, master bathroom, and guest room/study; the other would house the kitchen, living/dining room, and guest bathroom. The kitchen and bath areas of one unit were transformed into the new master bathroom. An elegant curved wall (whose origins derived from the necessity of keeping an existing plumbing wall intact which split the two original spaces) allows passage from the front vanities to the rear ... read moreDoctored Home Renovation
Location: Boston
View Project
Owners of a Colonial Revival house in the heart of Boston, MA came to Feinmann looking to improve first-floor circulation and renovate the kitchen and pantry. The existing kitchen of this historic home – part of “Doctor’s Row” – lacked contemporary style and function. It had no access to the living room but was connected to a pantry. The original back door and hallway were awkwardly located in relation to the rest of the house. Additional problems included a rarely used back staircase and old heating ductwork taking up valuable space. The solution the design/build team at Feinmann devised was ... read moreUrban Renewal
Location: Boston
View Project
When our clients acquired this classic Beacon Hill condominium overlooking Boston Common, they sought collaboration with Feinmann Design/Build to renovate the entire space. The lack of connection between the kitchen, located in the back of the home, and the living and dining rooms, was the focus of the redesign. Also on the wish list was a new bedroom and a second family bathroom to be located in the area of the existing kitchen. The resulting plan for this extensive renovation was an updated floor plan to match our client’s modern lifestyle, while retaining much of the home’s original detail. Connecting ... read moreNew Chapter for an Old Space
Location: Boston
View Project
The design challenge for this loft located in a manufacturing building dating to the late 19th century was to update it with a more contemporary, modern design, renovate the kitchen and bath, and unify the space while respecting the building’s industrial origins. By rethinking the existing spaces and contrasting to the rough industrial shell of the building with a sleek modernistic interior, the Feinmann team fulfilled the unrealized potential of the space. Working closely with the homeowners, sophisticated materials were chosen to complement a sleek design and completely change the way one experiences the space. For safety, selection of a ... read more

Boston
- Cambridge, MAWe loved having entire Feinmann team in our home and appreciated them treating it like it was their own. The work they did is all over-the-top gorgeous. They coached us to select products and finishes that will last a lifetime (and through our toddler), and the craftsmanship with which it was all executed certainly will hold up to time. I admire daily the integration of existing and new, and regret only that in time I’ll likely forget which is which. Feinmann is masterful at what they do. I really can’t say enough nice things about them, and their work.
- Leveling Up for Grand EntertainingFrom start to finish of the project our ideas were heard and creatively addressed. The quality of the final results are even better than we imagined. Our home feels completely new and we love the improved living space! As far as the team, they are fantastic, personable, timely, has great ideas and always seem to stay calm and in charge, ready to problem solve. The carpenters are a delight to work with and the quality of their carpentry and building skills are impressive, always smiling and offering a “can do” attitude.
- European, Contemporary Kitchen RemodelFeinmann is a top-notch company in every category! We have worked with them on three separate occasions: a complete kitchen remodel (2017), three bathrooms (2016), and a room addition (2011). Working with the Feinmann team was truly a great pleasure! Everyone in the company is committed to quality work, the projects were run proficiently and professionally, they provided the highest quality workmanship, and we always received timely responses to our questions and concerns. My wife and I would consider no-one else for our new project!
- Hosting Haven Meets Artistic AnglesWe are very happy with the experience we had with Feinmann in what was a pretty extensive remodel. First of all, their design team truly developed a great vision for the house, beyond what we had imagined. Through the remodel, which by its nature is an arduous process (living without a kitchen for a while), the Feinmann team was very collaborative and supportive, managed well and the results have truly transformed our house. We’re extremely happy with the outcome.
- White, Waves and Blue KitchenFeinmann took a real interest in building a kitchen that would fit the design of the house and meet our needs. That was when we knew that they were the best choice for us. Anyone can rip out a kitchen and put in some new counters and cabinets, but we wanted someone who cared about design, style, and function.




