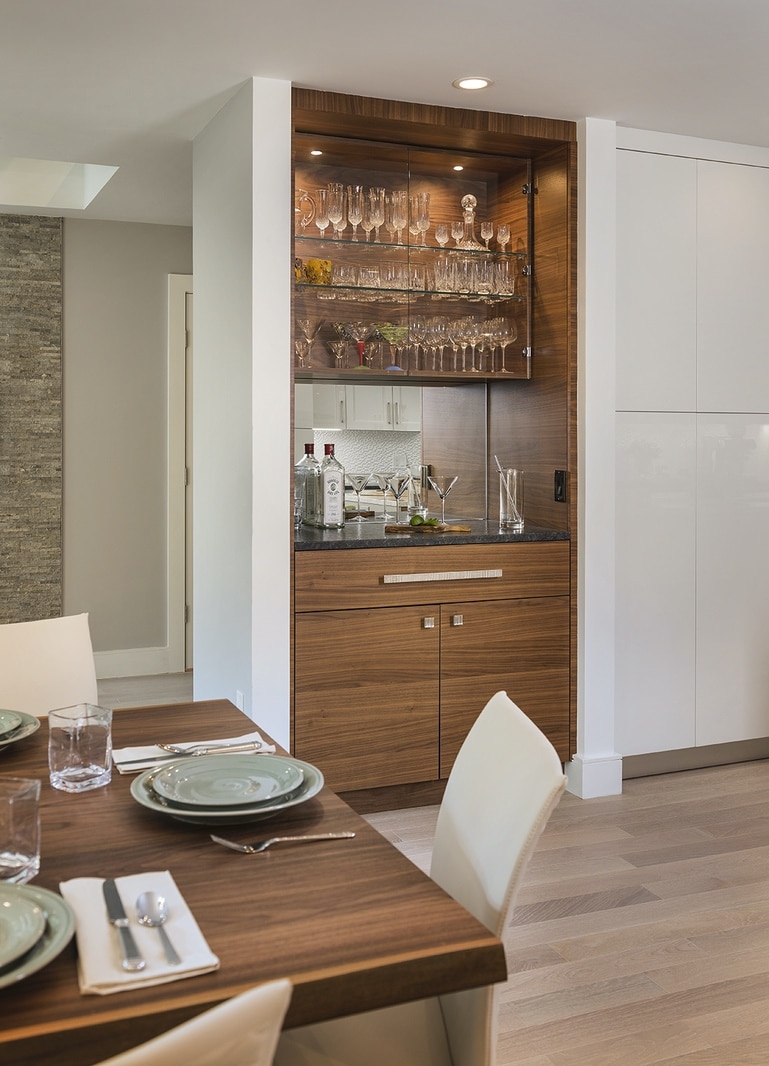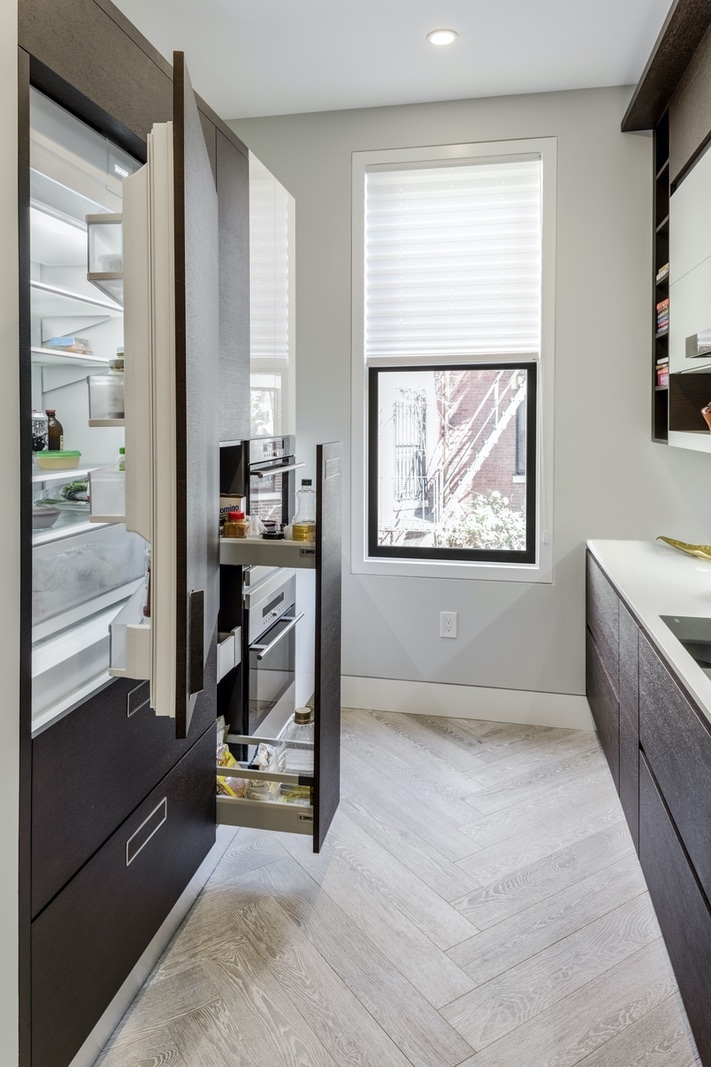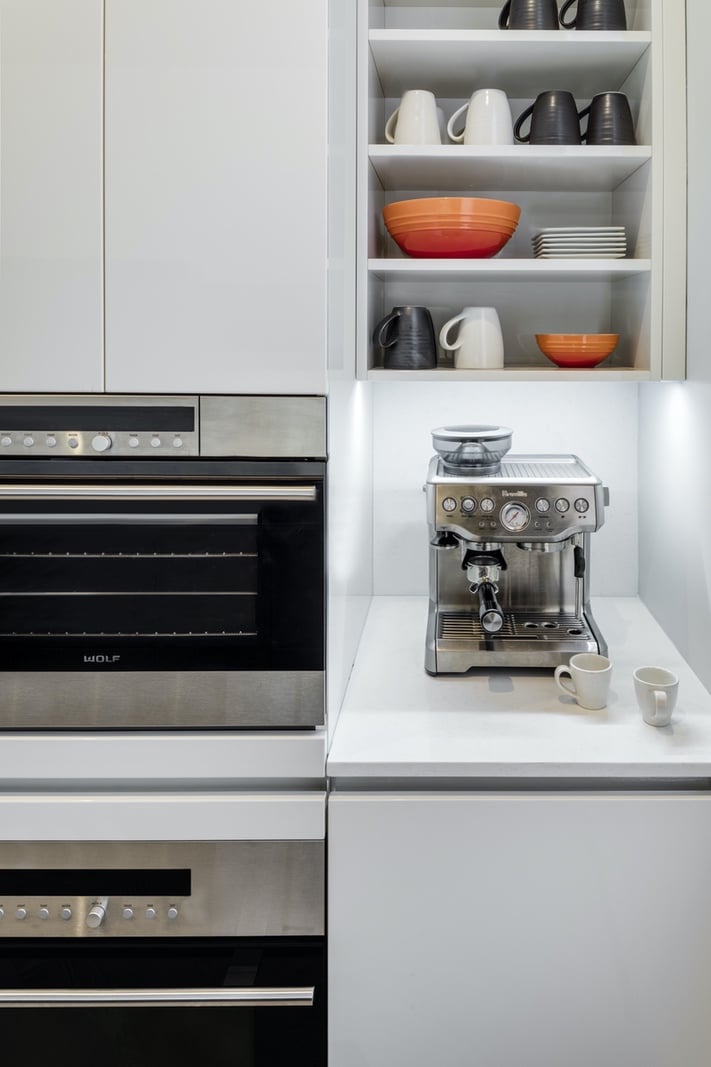Culinary Couture
Location: Newton
View Project
This Chestnut Hill kitchen remodel by Feinmann showcases a sophisticated blend of form and function. The design features sleek European matte and high-gloss gray cabinets, providing ample and varied storage options. The kitchen boasts modern appliances, including an integrated wine cooler within the island, enhancing the room’s entertainment capabilities. The countertops, crafted from large, dark stone, offer generous preparation space. Strategically embedded pop-up electrical outlets provide convenience without disrupting the kitchen’s clean lines. The high-ceiling cabinets, accessible with a hidden step stool, ensure every inch of space gets used effectively. A contrasting backdrop of dark wood surrounds the cooking area ... read morePolished Perfection
Location: Andover
View Project
Feinmann transformed this once cramped, disconnected, first-floor living space into a grand contemporary kitchen with room for dining, cooking, and entertaining. The homeowners specifically wanted to create a connected and modern kitchen with great lighting, room for two cooks, and more counter and storage space. Our solution was to bump out their home’s side entrance and remove the walls between their kitchen, family, and sunroom. These changes allowed us to create a space with open site lines and an entire wall of windows that offers ample natural light and a full view of the back yard. The kitchen features dual ... read moreTownhouse Transformation
Location: Chelsea
View Project
Feinmann transformed this once outdated 4-story townhome in Chelsea into a contemporary showpiece by remodeling the kitchen, dining room, living room, master bathroom, powder room, and basement. The homeowners, a teacher and an attorney, were looking to create a space for entertaining with ample room to cook while incorporating their love for art, texture, and furniture. The small galley kitchen was combined with the dining room to create a beautiful sleek and contemporary space that now seats 6 people with an almost 10-foot long waterfall island finished in Pental Quartz in Thassos white. The Italian Composit cabinets finished in blue ... read moreMasterful Modern Home
Location: Newton
View Project
We redesigned the first and second floor of this outdated home in Newton, MA to create a fluid floor plan, grand kitchen/living space, elevator, master suite, and finished basement for the homeowners as they look forward to growing in place. Main Floor The main floor was transformed by removing two walls and creating an open space with clear site lines to the backyard while also allowing ample light to pour throughout the kitchen and dining area. The small and isolated galley kitchen and dining area were expanded and reconfigured to provide improved functionality, ample storage, seating and prep space. The ... read moreEuropean Contemporary Kitchen
Location: Belmont
View Project
Feinmann, Inc. was hired to transform this traditional kitchen into an open, modern space that now offers clean, contemporary aesthetics, wooden artistry, and a backdrop to integrate their artwork, all while bringing a new level of functionality to the home. It was important to this third time client to stay in their home and continue to love it even more. Specifically, Feinmann met the challenge of creating a larger kitchen within the limitations of the abutting driveway and tight parking. They did this by bumping out the exterior wall and creating an architecture angle in the kitchen, which also supported ... read moreShuffling the Deck
Location: Sudbury
View Project
Sudbury The owners of a Deck House in Sudbury came to Feinmann seeking to enlarge and update their kitchen. They requested a larger area for the family to gather for meals since they didn’t use their dining room which was small and gloomy. Additional counter space for baking and meal prep was another goal. Beyond the existing dining room was a three-season porch with abundant natural light. Our design team released the space from its dark, “boxy” confines by taking down the wall between the dining room and kitchen. The new rectangular work triangle is now in harmony with the ... read moreGlossy Galley
Location: Boston
View Project
The renovation of this condominium kitchen played to the existing geometry – making the long, narrow space an asset to create a glossy galley. Using the same footprint, we added cabinetry along both sides of the kitchen using sleek materials that created a modern, streamlined look. White lacquer cabinets with magnetic closures from Composit, manufactured in Italy, give the kitchen its sheen. No hardware needed. Contrasting lower cabinetry in Tobacco glaze oak veneer from Composit anchor the space. The concealed refrigerator has a matching oak panel with pop-out, recessed handles, while the pantry and stacking washer and dryer are hidden ... read more

Composit Cabinetry
- Cambridge, MAWe loved having entire Feinmann team in our home and appreciated them treating it like it was their own. The work they did is all over-the-top gorgeous. They coached us to select products and finishes that will last a lifetime (and through our toddler), and the craftsmanship with which it was all executed certainly will hold up to time. I admire daily the integration of existing and new, and regret only that in time I’ll likely forget which is which. Feinmann is masterful at what they do. I really can’t say enough nice things about them, and their work.
- Leveling Up for Grand EntertainingFrom start to finish of the project our ideas were heard and creatively addressed. The quality of the final results are even better than we imagined. Our home feels completely new and we love the improved living space! As far as the team, they are fantastic, personable, timely, has great ideas and always seem to stay calm and in charge, ready to problem solve. The carpenters are a delight to work with and the quality of their carpentry and building skills are impressive, always smiling and offering a “can do” attitude.
- European, Contemporary Kitchen RemodelFeinmann is a top-notch company in every category! We have worked with them on three separate occasions: a complete kitchen remodel (2017), three bathrooms (2016), and a room addition (2011). Working with the Feinmann team was truly a great pleasure! Everyone in the company is committed to quality work, the projects were run proficiently and professionally, they provided the highest quality workmanship, and we always received timely responses to our questions and concerns. My wife and I would consider no-one else for our new project!
- Hosting Haven Meets Artistic AnglesWe are very happy with the experience we had with Feinmann in what was a pretty extensive remodel. First of all, their design team truly developed a great vision for the house, beyond what we had imagined. Through the remodel, which by its nature is an arduous process (living without a kitchen for a while), the Feinmann team was very collaborative and supportive, managed well and the results have truly transformed our house. We’re extremely happy with the outcome.
- White, Waves and Blue KitchenFeinmann took a real interest in building a kitchen that would fit the design of the house and meet our needs. That was when we knew that they were the best choice for us. Anyone can rip out a kitchen and put in some new counters and cabinets, but we wanted someone who cared about design, style, and function.




























