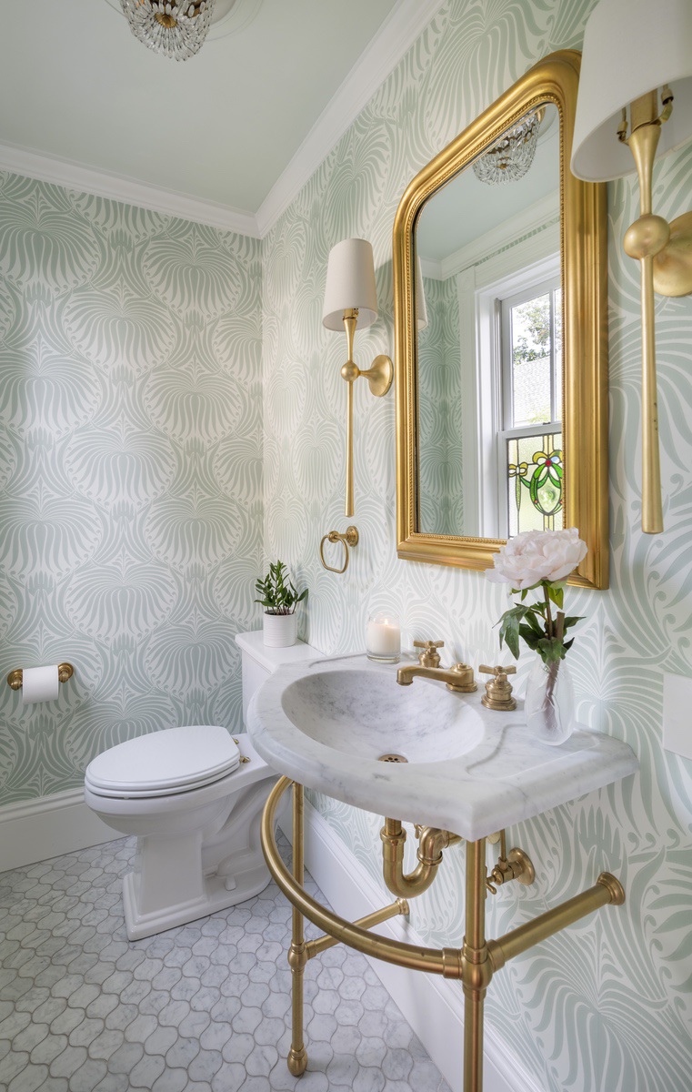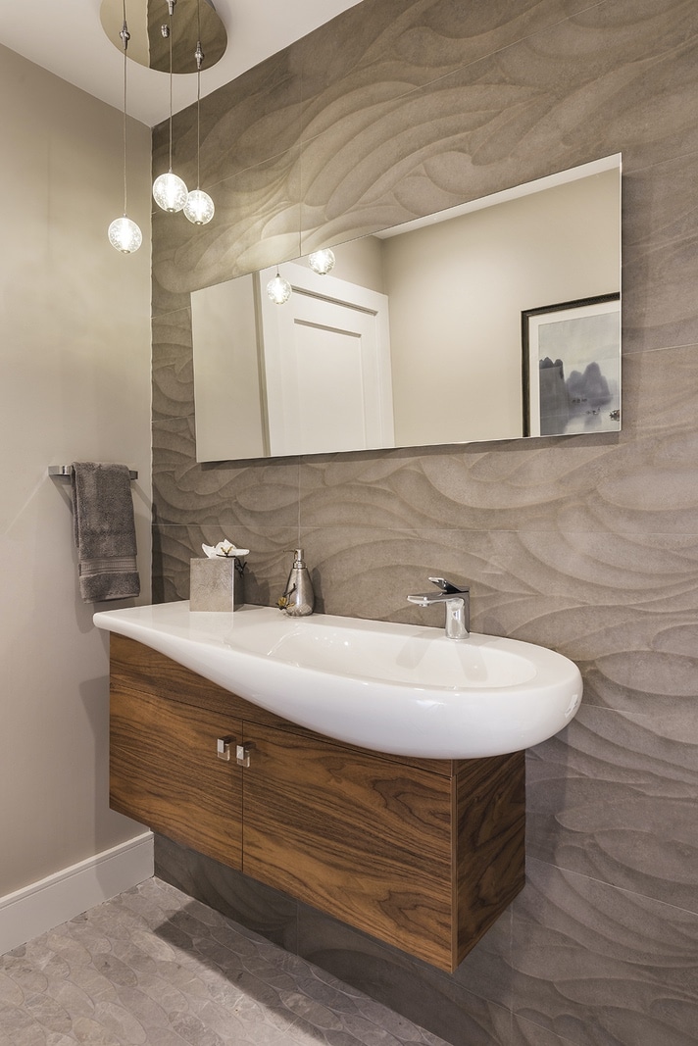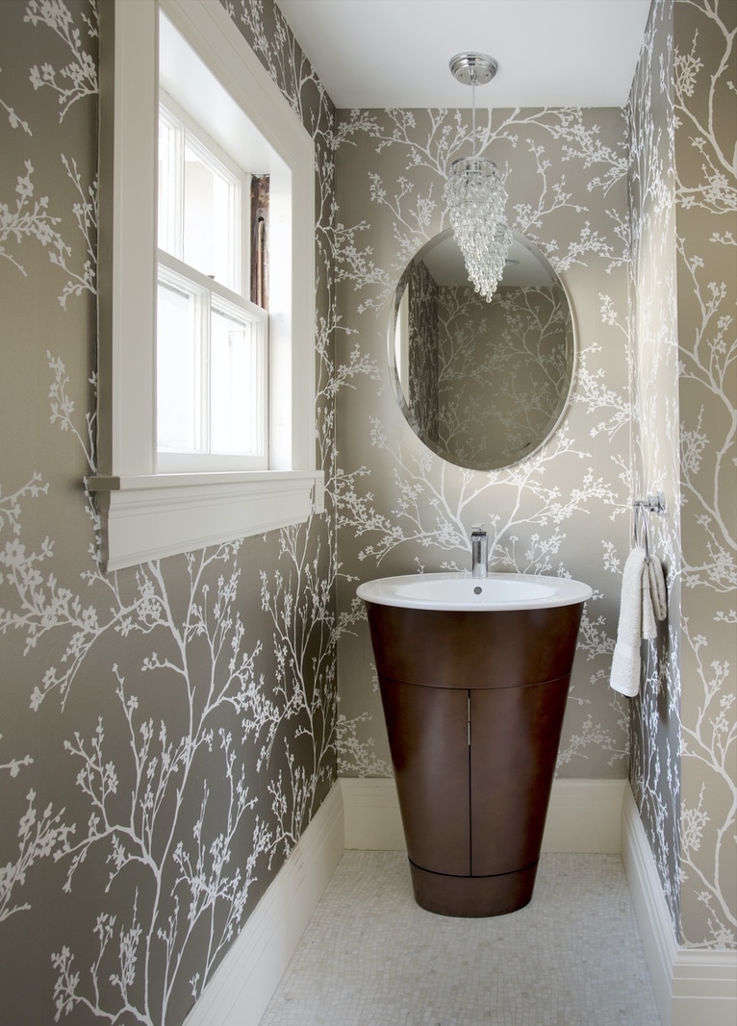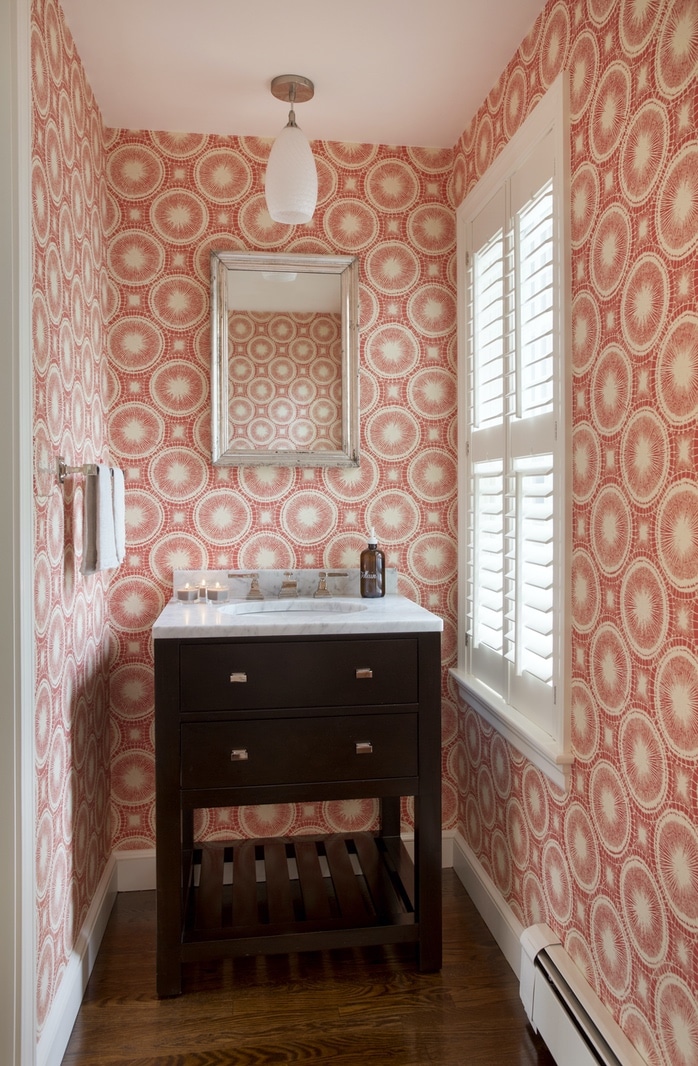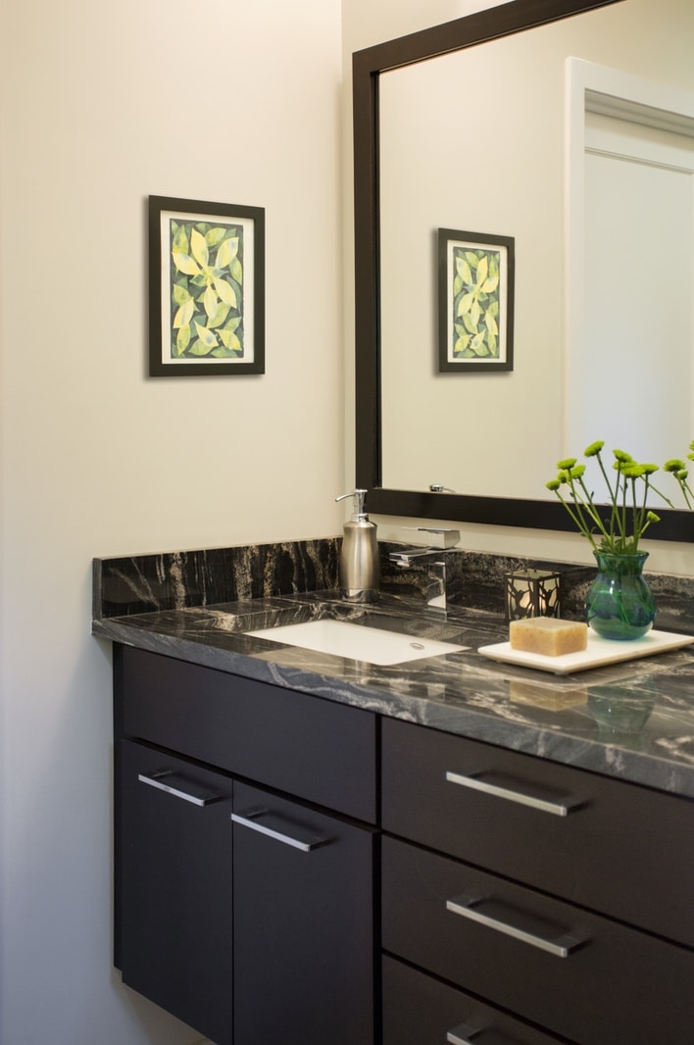Bungalow Metamorphosis
Location: Lexington
View Project
We transformed this charming bungalow in Lexington, MA, to better meet the needs of a growing family. Our clients, a Harvard alumnus, and their family wanted to create more functional spaces, especially for their three teenagers. The existing layout lacked a family room, and the flow was not ideal. We tackled these challenges with a whole-house remodel and a two-story garage addition. We started by converting the old garage into a sophisticated entertainment space. Drawing inspiration from a Chicago airport lounge, we designed a custom walnut bar with matching cabinetry and a marble insert behind the glassware shelving. The space ... read moreSophisticated Blend
Location: Bedford
View Project
Feinmann transformed this Bedford, MA basement to expand the living space and enhance functionality. The remodel features an open floor plan with seamless transitions between areas. The elegant wet bar includes a large island with a quartz waterfall edge design and stylish navy blue cabinets. A well-designed bathroom features a floating vanity and sophisticated gray kitkat tiles. The basement also includes a beautiful built-in desk under the staircase, maximizing space efficiency. The entertainment area boasts a large TV mounted on a navy blue accent wall, flanked by built-in shelves and walnut cabinets. This adaptable basement blends perfectly with the main ... read moreSkylit Retreat
Location: Concord
View Project
At Feinmann, we transformed a Concord, Massachusetts home, focusing on the attic and first floor. Our vision for the attic included a family room with vaulted ceilings, skylights, and a nautical theme, creating a blend of modernity and warmth. We added a serene bedroom with rustic charm and a luxurious bathroom featuring a white and gold color scheme. On the first floor, we reimagined the mudroom and powder room. We introduced deep navy cabinetry and sophisticated gold accents in the mudroom, along with a classic yet contemporary wallpaper in the powder room. Our design seamlessly integrated elegance with functionality, achieving ... read moreTownhouse Transformation
Location: Chelsea
View Project
Feinmann transformed this once outdated 4-story townhome in Chelsea into a contemporary showpiece by remodeling the kitchen, dining room, living room, master bathroom, powder room, and basement. The homeowners, a teacher and an attorney, were looking to create a space for entertaining with ample room to cook while incorporating their love for art, texture, and furniture. The small galley kitchen was combined with the dining room to create a beautiful sleek and contemporary space that now seats 6 people with an almost 10-foot long waterfall island finished in Pental Quartz in Thassos white. The Italian Composit cabinets finished in blue ... read moreMasterful Modern Home
Location: Newton
View Project
We redesigned the first and second floor of this outdated home in Newton, MA to create a fluid floor plan, grand kitchen/living space, elevator, master suite, and finished basement for the homeowners as they look forward to growing in place. Main Floor The main floor was transformed by removing two walls and creating an open space with clear site lines to the backyard while also allowing ample light to pour throughout the kitchen and dining area. The small and isolated galley kitchen and dining area were expanded and reconfigured to provide improved functionality, ample storage, seating and prep space. The ... read moreA Tranquil Kitchen Retreat
Location: Lexington
View Project
Feinmann transformed this 1948 Colonial home into a modern, tranquil, grand kitchen retreat for a family of four in Lexington, MA. Originally, the client thought they need more space and they were going to have to build an addition above the garage. However, with the help of Feinmann, a solution was created that the homeowners fell in love with – to live within the integrity of the structure while remodeling the space to be more open. Our lead architect and designers did this by creatively redesigning the space focusing more on function so the family could live expansively without adding ... read moreReturn to Gracious
Location: Andover
View Project
The owners of a stately 1903 stucco house in Andover asked Feinmann to renovate the first floor, updating the kitchen, restoring the butler’s pantry, creating a mudroom for the frequently used rear entrance, and providing better circulation for the back end of the home. The family entertained often and asked that the kitchen provide ample cooking space as well as a spot in the kitchen for guests to gather that wouldn’t interfere with preparations. What was once a gracious butler’s pantry had become a shop-worn storage space. The homeowners wanted to return it to its former elegance. The kitchen was ... read moreBoston Colonial
Location: Boston
View Project
A couple who had recently purchased a 1960s Colonial in Boston came to Feinmann looking to renovate the kitchen, open up the space, and improve the first floor layout and circulation. The traditional center-hall Colonial floor plan meant there were walls dividing every room, with an intrusively located powder room opposite the entry, making the passageways feel dark and narrow. At the rear of the house was a beautiful deck/pergola looking onto an intimate backyard. If the powder room could be relocated the whole back of the house could be liberated from its poorly apportioned spaces, thus making the house ... read moreUnconventional Transformation
Location: Westwood
View Project
A Westwood family-owned an ill-defined Chateau-esque style house which was poorly laid out. The homeowners sought to make their house more attractive, more comfortable and more hospitable for themselves and for company. As things stood, they never entertained because their home felt too “clumsy” – especially the kitchen which, in a prime location, was cluttered and in need of updating. There was a wall dividing the kitchen and living room leaving the living room an awkward space, difficult to furnish and uncomfortable. The dining room had become an unofficial office and storage area. Additionally, there was a deck with sliding ... read more

Half Bath Remodeling Gallery
- Cambridge, MAWe loved having entire Feinmann team in our home and appreciated them treating it like it was their own. The work they did is all over-the-top gorgeous. They coached us to select products and finishes that will last a lifetime (and through our toddler), and the craftsmanship with which it was all executed certainly will hold up to time. I admire daily the integration of existing and new, and regret only that in time I’ll likely forget which is which. Feinmann is masterful at what they do. I really can’t say enough nice things about them, and their work.
- Leveling Up for Grand EntertainingFrom start to finish of the project our ideas were heard and creatively addressed. The quality of the final results are even better than we imagined. Our home feels completely new and we love the improved living space! As far as the team, they are fantastic, personable, timely, has great ideas and always seem to stay calm and in charge, ready to problem solve. The carpenters are a delight to work with and the quality of their carpentry and building skills are impressive, always smiling and offering a “can do” attitude.
- European, Contemporary Kitchen RemodelFeinmann is a top-notch company in every category! We have worked with them on three separate occasions: a complete kitchen remodel (2017), three bathrooms (2016), and a room addition (2011). Working with the Feinmann team was truly a great pleasure! Everyone in the company is committed to quality work, the projects were run proficiently and professionally, they provided the highest quality workmanship, and we always received timely responses to our questions and concerns. My wife and I would consider no-one else for our new project!
- Hosting Haven Meets Artistic AnglesWe are very happy with the experience we had with Feinmann in what was a pretty extensive remodel. First of all, their design team truly developed a great vision for the house, beyond what we had imagined. Through the remodel, which by its nature is an arduous process (living without a kitchen for a while), the Feinmann team was very collaborative and supportive, managed well and the results have truly transformed our house. We’re extremely happy with the outcome.
- White, Waves and Blue KitchenFeinmann took a real interest in building a kitchen that would fit the design of the house and meet our needs. That was when we knew that they were the best choice for us. Anyone can rip out a kitchen and put in some new counters and cabinets, but we wanted someone who cared about design, style, and function.



