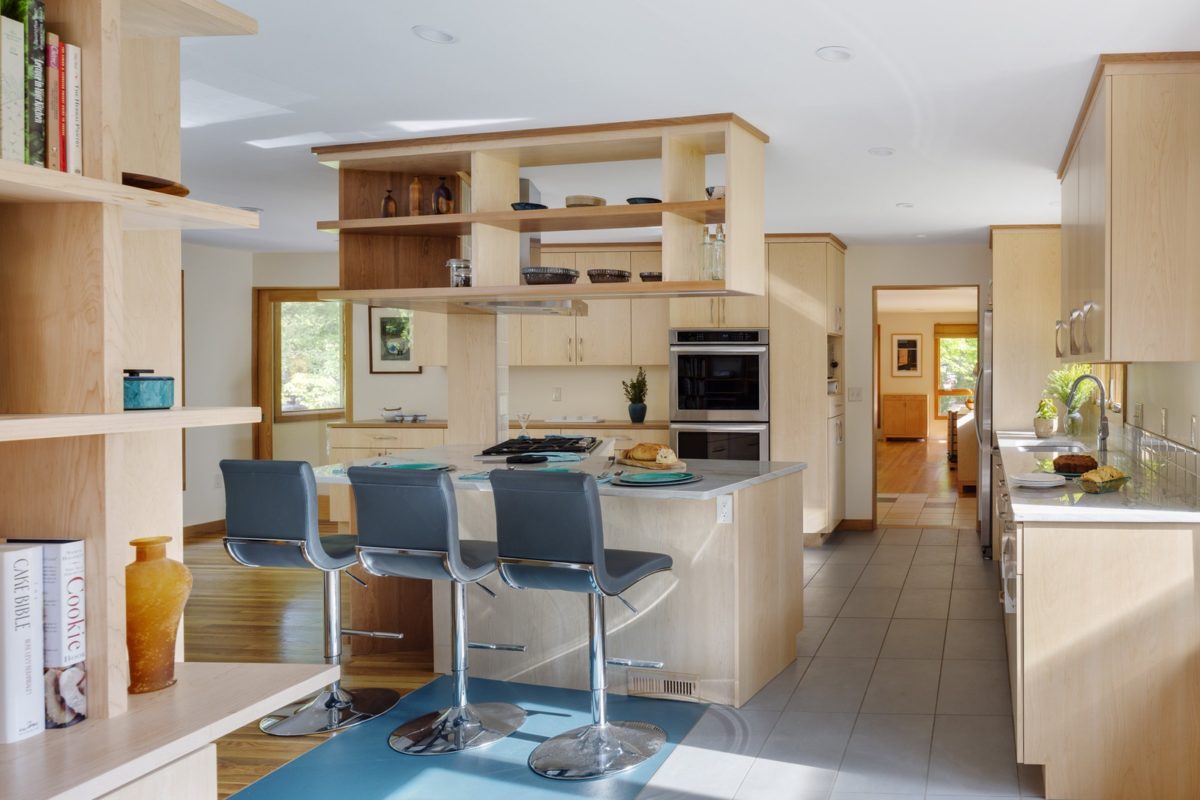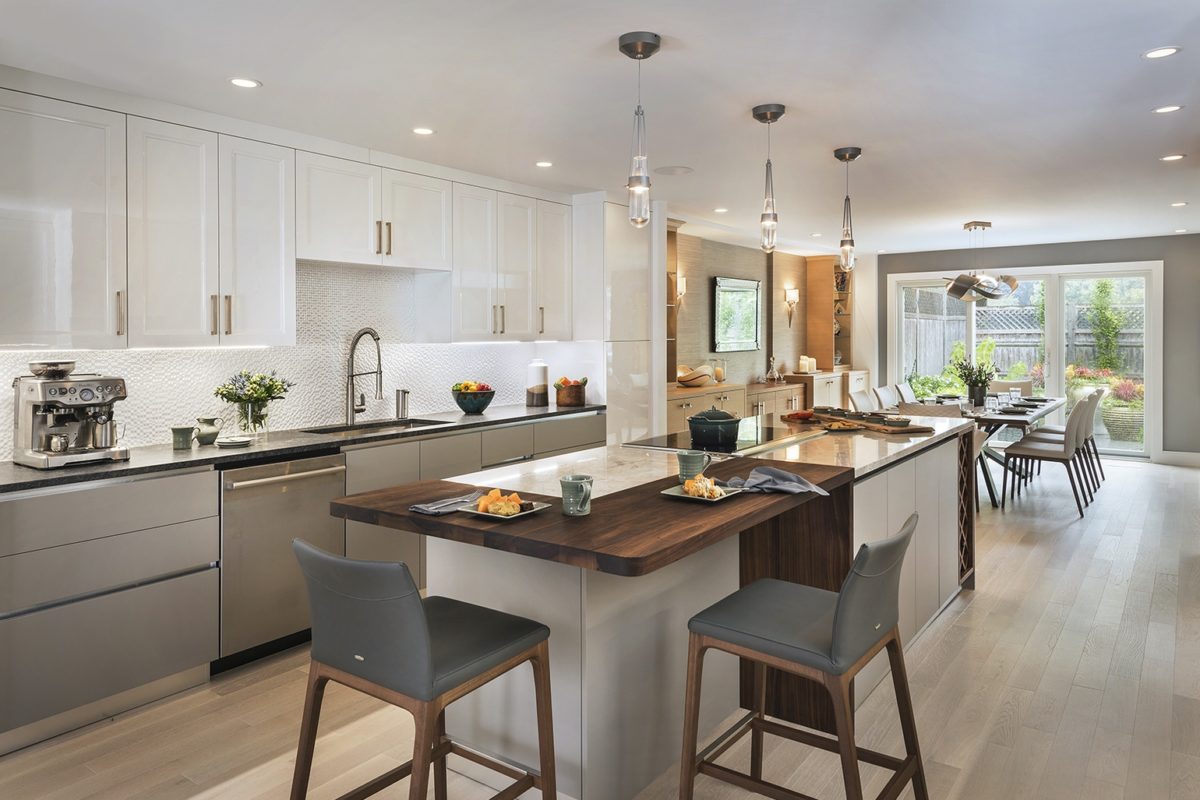Story
The owners of a 1950s split level ranch in Newton wanted to enlarge their kitchen, living and dining area on the main floor with views of the back yard. A 968 square foot two-level addition provides an open floor plan with a new kitchen and combination living-dining room that features a zero clearance, wood-burning fireplace, and built-in shelves. On the lower level, what was formerly the husband’s office will now be a guest room. A new full bath, laundry room, and playroom that exits to the back yard were all part of the project. An existing screened-in porch was incorporated into the new open floor plan on the main floor. A portion of the original living room has been partitioned and is now the home office for the owner’s PR company.
The old deck was removed to make way for the addition. A modest-sized deck with cable railings and a staircase to the backyard is accessible from the upstairs space. Generously sized windows along the rear of the home bathe the space in natural light. The rectangular massing, low-slope roof with deep overhangs, and the window and door detailing of the addition give it a mid-Century modern aesthetic that contrasts with the existing house. From the outside, the addition forms a volume that collides with the volume of the existing house. On the interior, the floor plan provides the large open space the homeowners envisioned. The enclosure of the addition itself is organized around a concept of contrasting solid and void, with the rear and front walls detailed with floor-to-ceiling glass, and the sidewall solid and opaque, except for a single featured window that anchors the dining area. A fireplace and TV anchor the living area. Another feature of the large open space is the higher ceiling that adds to the feeling of airiness.
The kitchen work area is smartly laid out to keep all elements conveniently within reach including the Bosch gas range. The backsplash is 3″ x 6″ white subway tile with gray grout. There is plenty of storage with the Shaker-style cabinetry from Greenfield, painted white. The kitchen island base is gray with a honed Bianco Carrara marble surface. There is a second sink in the island on one end and seating on the living area side. Perimeter counters are also honed Bianco Carrara marble. Floating shelves are on the wall on your right as you enter the kitchen against a bold geometric patterned wallpaper. Double-wall ovens by Bosch are on the left.
A new fireplace was built with a bluestone hearth, gray tile on the fireplace surround surface, and bifold glass doors with black trim. Custom maple shelves featured above the fireplace and a flat-screen TV. Floor-to-ceiling windows bathe the space with natural light. Off the back of the house is a new glass door to the new deck, featuring cable railings and stairs to the backyard.
A new office was created from part of the original living room space. A pocket door provides privacy when needed. Deep blue walls give the space a cozy feeling. In the downstairs area that had been the office, a guest bedroom was created with new closets. A new laundry room and full bath, as well as storage cubbies, are in the area outside of the door to the garage. The bath has a beautiful piece of wood with a living edge for the vanity. A Ronbow vessel sink and fun geometrically shaped mirror and scones make the guest bath a memorable modern room. Below the open space, living/dining room is a playroom with doors to a small bluestone patio.
Photography by Jessica Delaney
Awards
2017 EM NARI Gold CotY Award – Residential Addition over $200,000
2017 Chrysalis Award for Remodeling Excellence – Addition Over $250,000
Testimonial
Feinmann Inc. is a top of the line builder. Their staff carpenters are true craftsmen and great people. Scheduling was first-rate — we couldn’t have had more than a half dozen days in the six-month project that crews weren’t on the job site. Their design team did a good job giving us what we wanted, while at the same time presenting innovative ideas and untangling layout limitations in the existing space.



